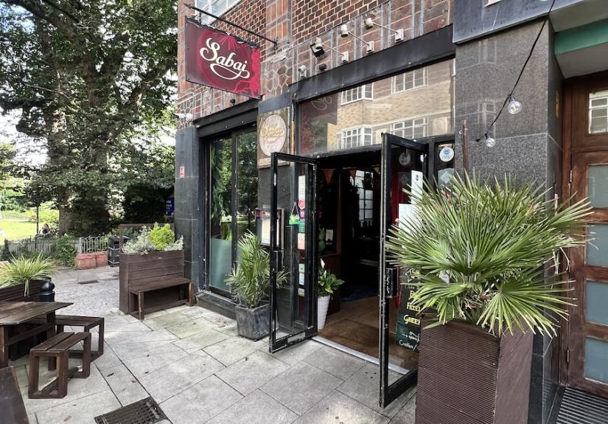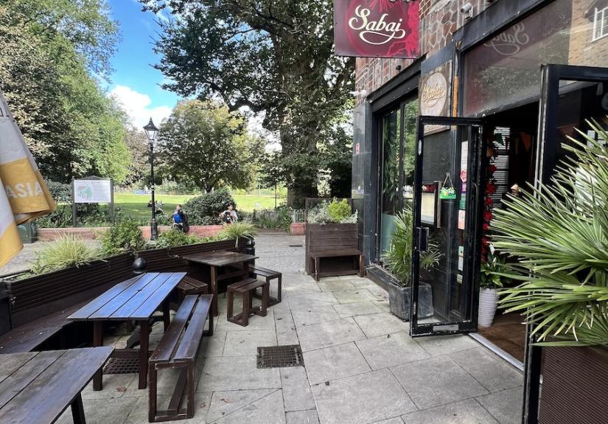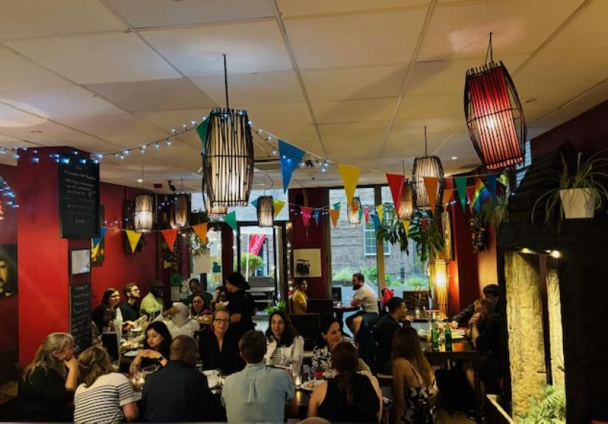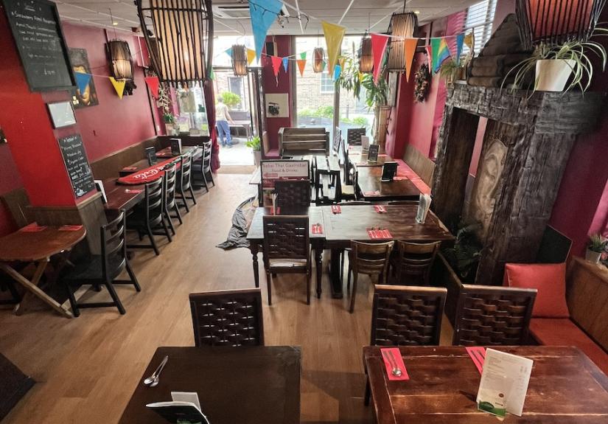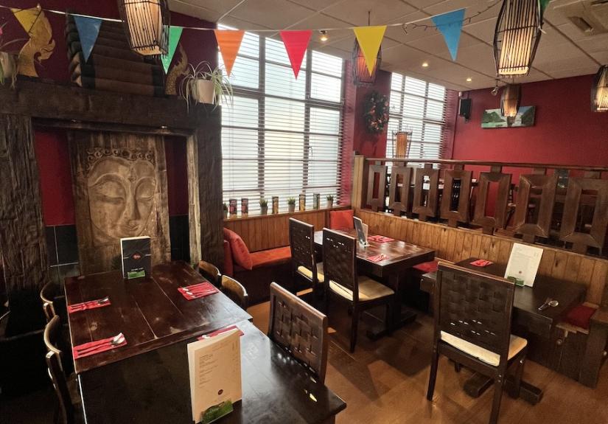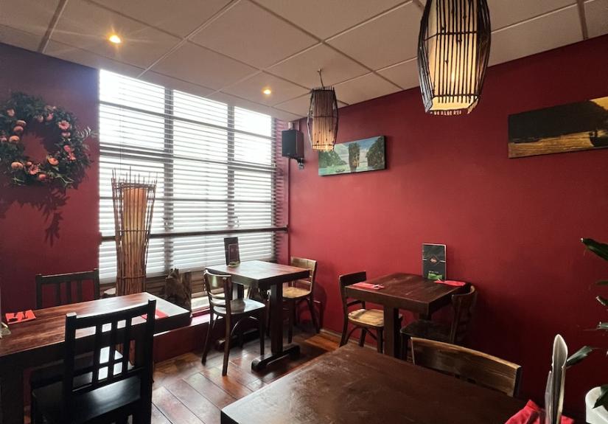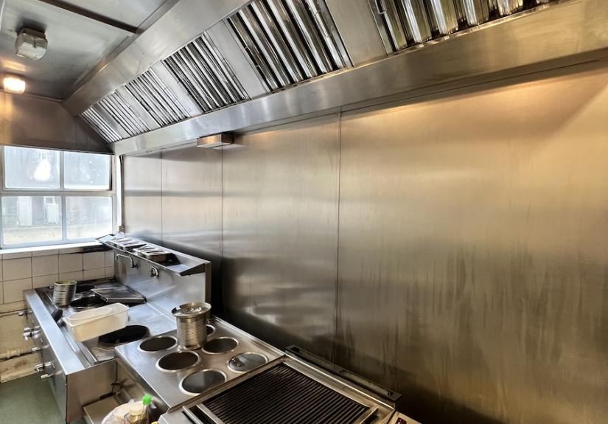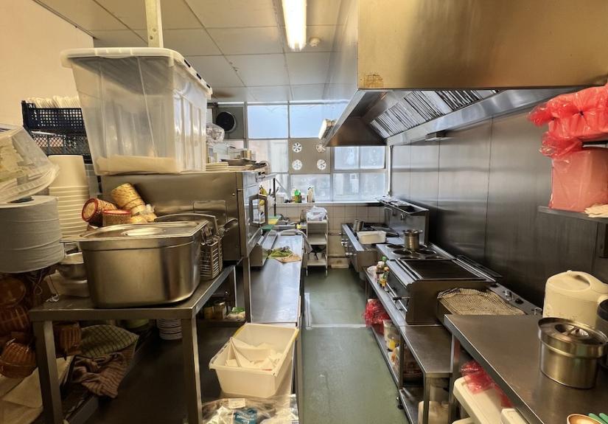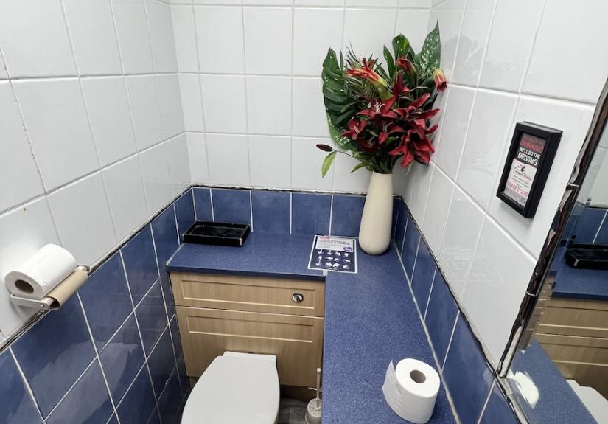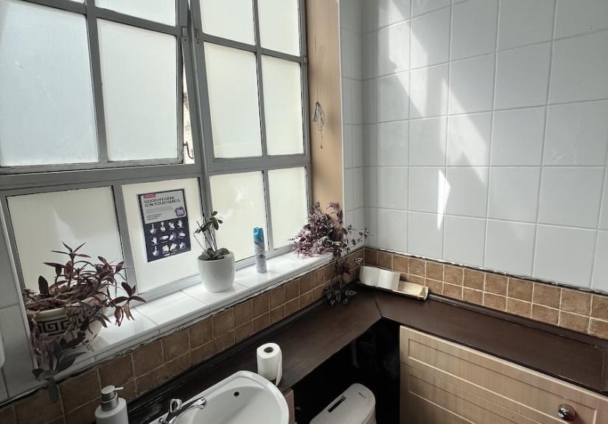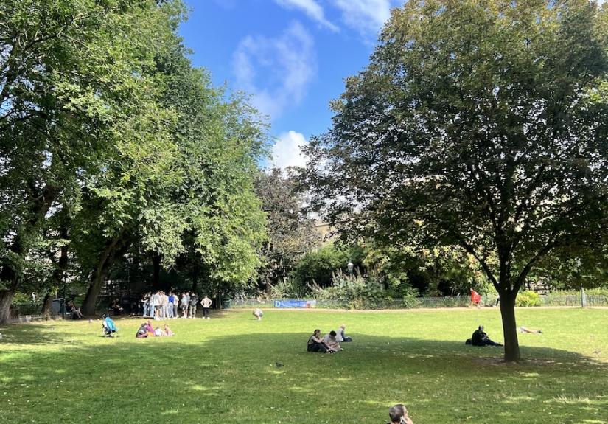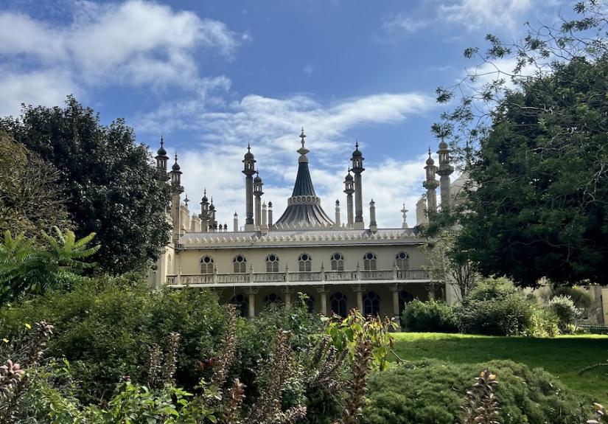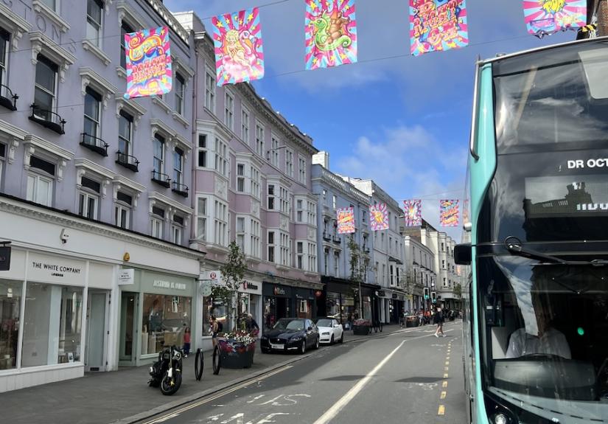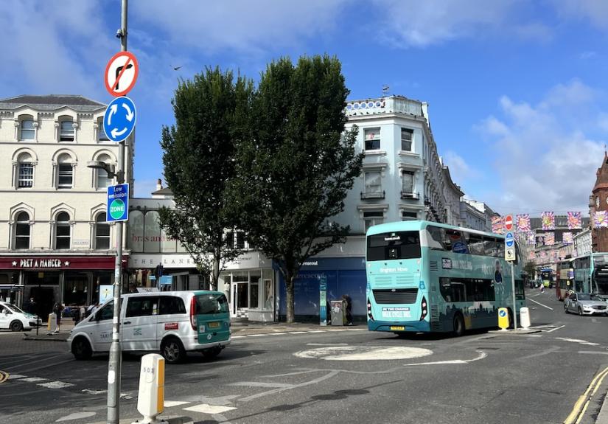Description
A rare opportunity to acquire prime and established restaurant premises, currently trading as Sabai Thai Gastrobar, with all the necessary licenses and ready for immediate trade.
The premises feature a fully equipped rear kitchen with a modern extraction system, an open-plan dining area, a full-service bar, outdoor seating, ample storage, air conditioning, multiple WCs, an integrated sound system, and CCTV security.
Key Features
- City Centre and Established Ground Floor Restaurant
- Fully Equipped Rear Kitchen with Full-Length Modern Canopy
- Licensed Premises
- Outdoor Seating
- Potential to Expand
Accommodation
Ground Floor
Open Plan Dining Area – 736 sq ft (68.4 m2) to include a small office/staff storage (25 sq ft / 2.3 m2), a full-service bar and multiple WCs.
- Internal Width (Max): 18'3"
- Internal Depth (Max): 33'10"
- Floor-to-ceiling Height: 9.4 feet (2.9 metres)
Rear Kitchen - 281 sq ft (26.1 m2) with access to a side external refuse area and equipped with a comprehensive modern extraction system, commercial-grade fridges/freezers, a walk-in cold room, durable commercial kitchen flooring, multiple free-standing gas cookers, and several stainless steel preparation stations. Inventory can be made available on request.
Total Accommodation (NIA) – 1,017 sq ft (94.5 m2)
The current restaurant layout accommodates approximately 35-40 covers, plus additional outdoor seating, and features a mix of banquet seating, free-standing tables and chairs, and a fully licensed bar.
This property offers a fantastic opportunity for the new owner to renovate, expand (see below) and upgrade the space to suit their vision.
Lease
10 Years ending on (and including) 3rd October 2029.
The lease is inside the Landlord and Tenant Act 1954 - Part II (as amended).
Rent
Passing Rent: £35,000 per annum, exclusive.
Rent Review
June 30th, 2028.
Repairing Liability
An effective Full Repairing & Insuring lease by way of service charge contribution.
Further details are available on request.
Premium
Guide Premium: £60,000 (sixty thousand pounds) - For the benefit of the lease, license, goodwill and all quality restaurant fixtures and fittings which would suit a variety of operators.
Inventory can be made available on request.
Expansion Potential
An agreement with the landlord could be arranged to acquire the basement and courtyard, addressing the high demand for additional seating during peak hours (weekends and evenings from 7pm). Expanding the kitchen would also create opportunities to boost sales through online food delivery platforms such as Deliveroo, Uber Eats, and Just Eat, or by establishing a full-time in-house delivery service.
There is further potential to relocate the current rear kitchen and WCs from the Ground Floor to the Basement, which could significantly increase seating capacity on the Ground Floor, potentially doubling the number of available covers.
The landlord is willing to offer a rent-free period to facilitate these improvements.
Business Rates
- Billing Authority: Brighton & Hove
- Description: Restaurant and premises
- Rateable Value: £21,250
- Valid from 1 April 2023 to present
VAT
The building has been elected and therefore VAT will be payable on the terms quoted.
Legal Fees
Each party is to pay their own legal fees.
Viewing Arrangements
Strictly via prior appointment through Sole Agent Graves Jenkins (t: 01273 701070).

