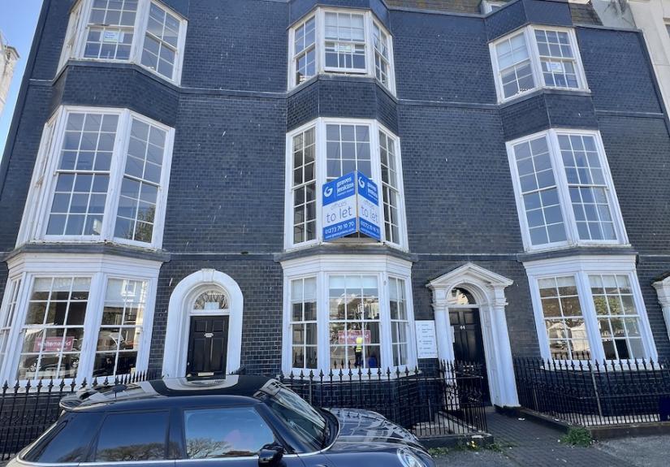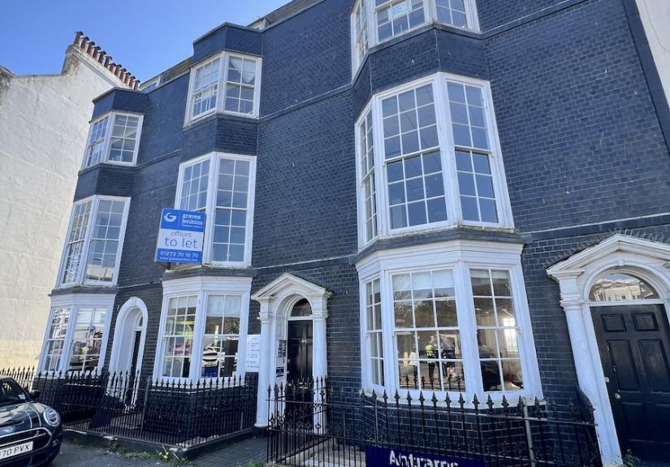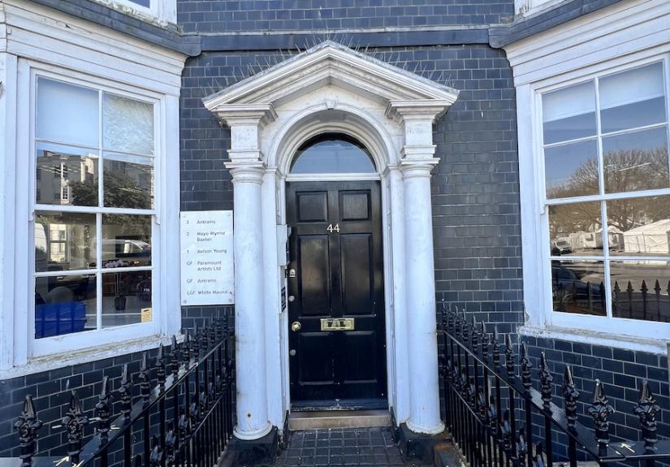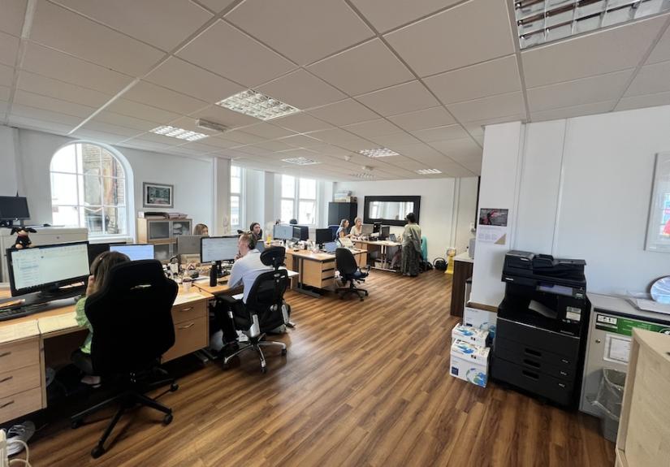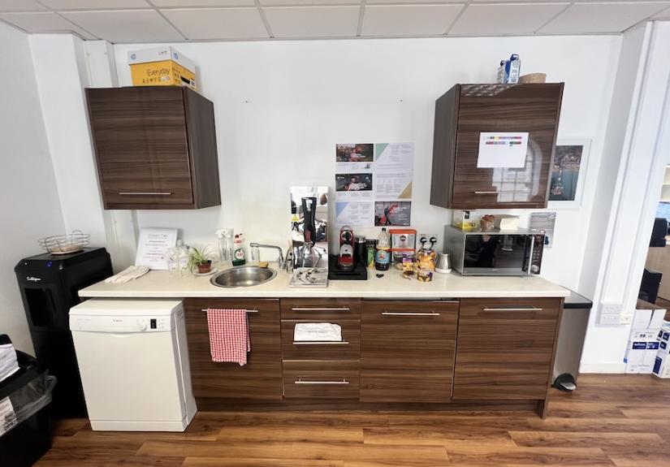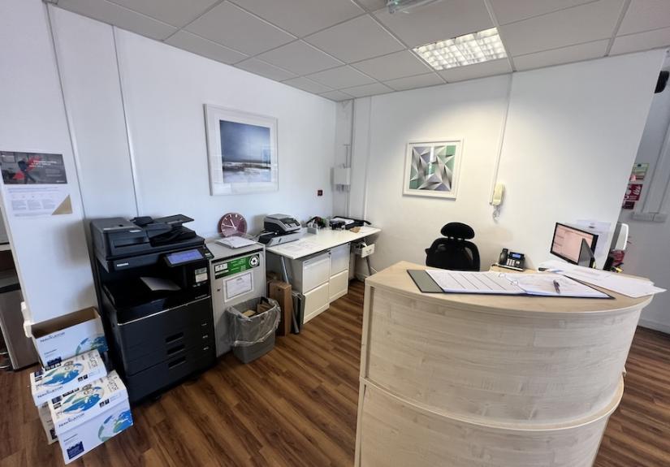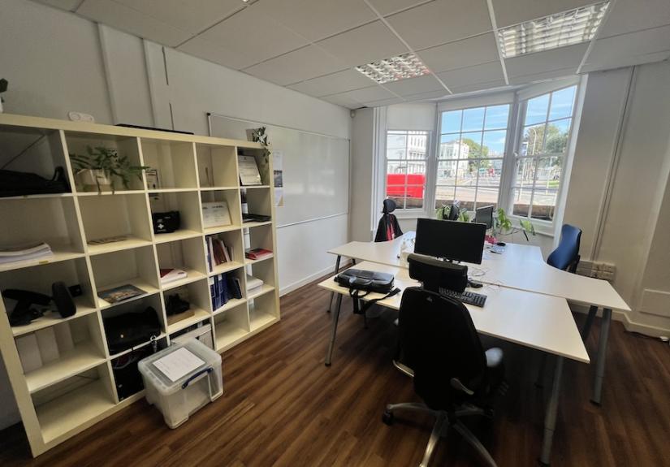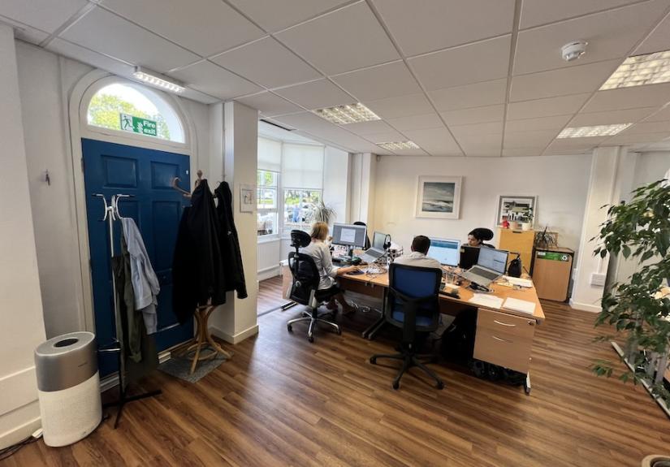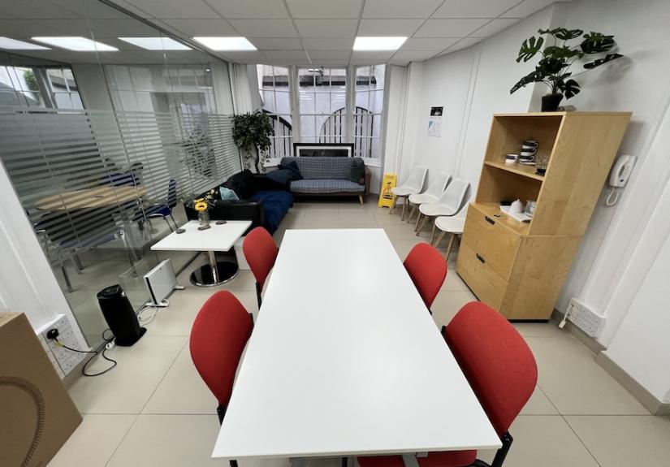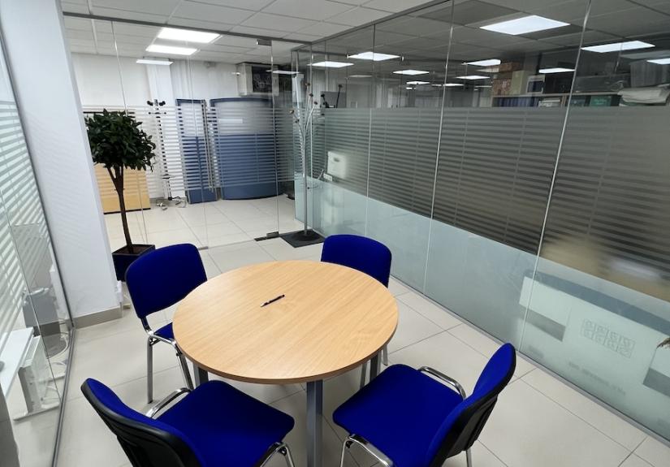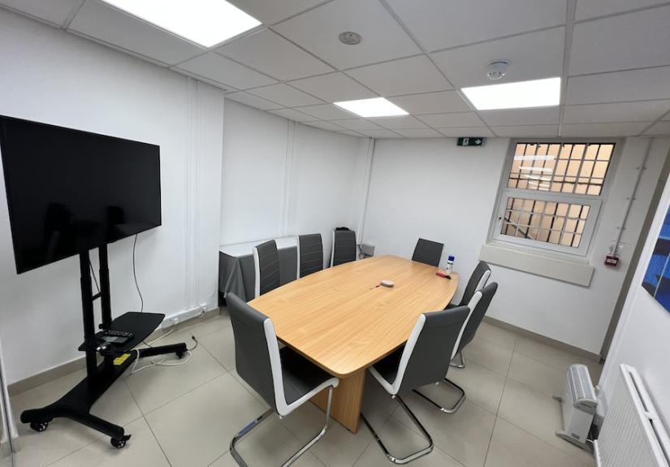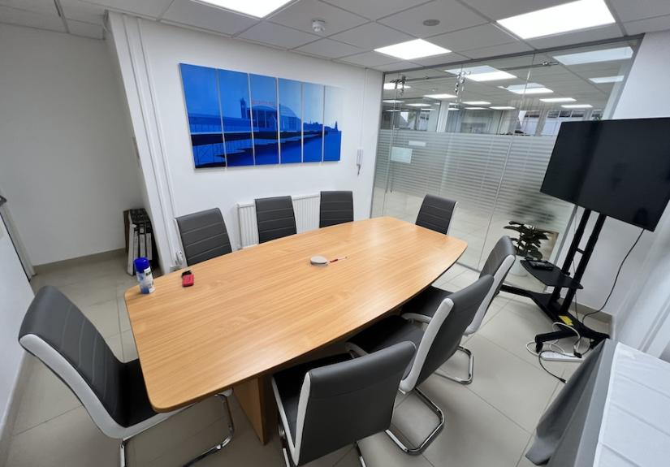Description
City centre office premises spanning the Ground and Lower Ground Floors of a prestigious period building with a refined black mosaic-tiled frontage. The Ground Floor boasts a contemporary open- plan layout, while the Lower Ground Floor is equipped with partitioned meeting rooms, ready for immediate occupancy.
Key Features
- City centre location
- Renovated office space
- Open plan with galley kitchen
- New lease available - ready for immediate occupation
Accommodation
Lift and staircase access to all floors, each with exclusive entrance to offices.
Ground Floor Office: 1,203 sq ft (111.8 m2)
Lower Ground Floor Office: 833 sq ft (77.4 m2)
Total Accommodation (NIA): 2,036 sq ft (189.2 m2)
Amenities
- Open plan, modern office premises
- Wood laminated flooring
- Tiled flooring
- Double glazed windows
- Suspended ceiling with recessed lighting
- Separate Male/Female WCs
- Perimeter trunking (data/telecoms)
- Air conditioning system
- Entry phone system
- Quality kitchenette
- Current partitioned meeting room areas
- Alarm system
- Gas-fired central heating
- Plenty of natural light (bay front windows)
Lease
For a term to be negotiated.
Ground Floor Office: £23,500 per annum, exclusive (£19.50 / sq ft).
Lower Ground Floor Office: £12,500 per annum, exclusive (£15 / sq ft).
Ground & Lower Ground Floor Office: £36,000 per annum, exclusive.
*Ground Floor and Lower Ground Floor can be let separately.*
Rent Review
By negotiation.
Repairing Liability
Full Repairing & Insuring by way of service charge.
Business Rates
Billing Authority: Brighton & Hove
- Description: Office and premises
- Rateable Value: £18,500.00
- Rates Payable:
- Valid from 1 April 2023 to present
Potential Benefit from Small Business Rates Relief (SBRR) - https://www.gov.uk/apply-for-business-rate-relief/small-business-rate-relief
VAT
VAT will be payable on the terms quoted.
Legal Fees
Each party is to pay their own legal costs.
Viewing Arrangements
Strictly via prior appointment through Sole Agent Graves Jenkins (t: 01273 701070).

