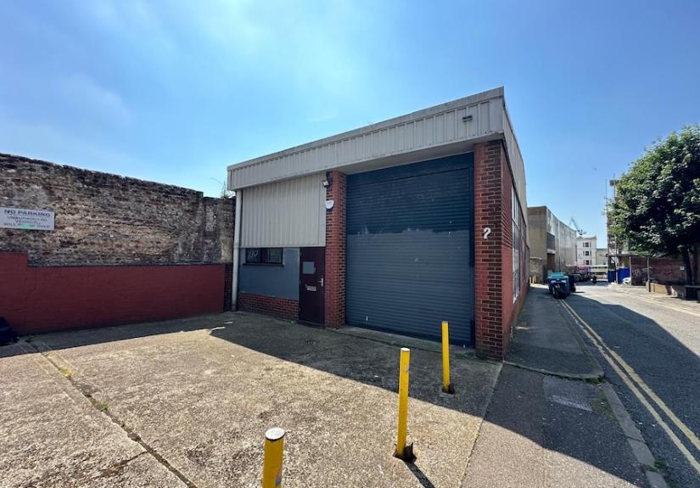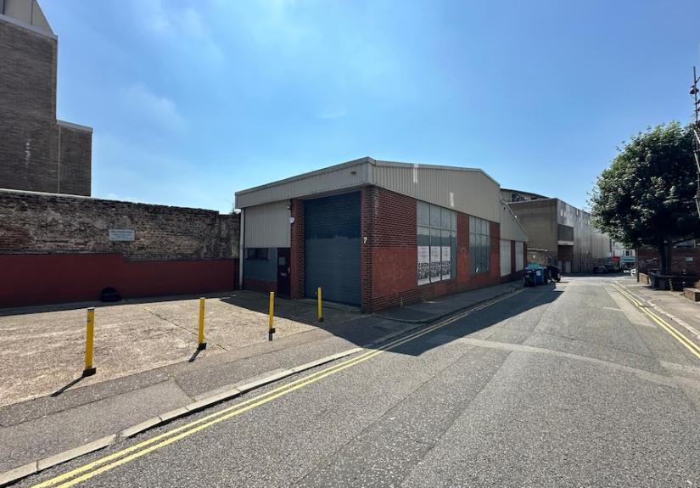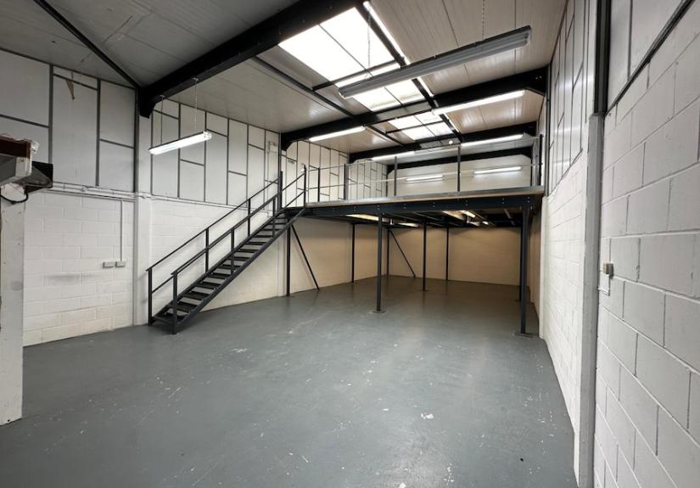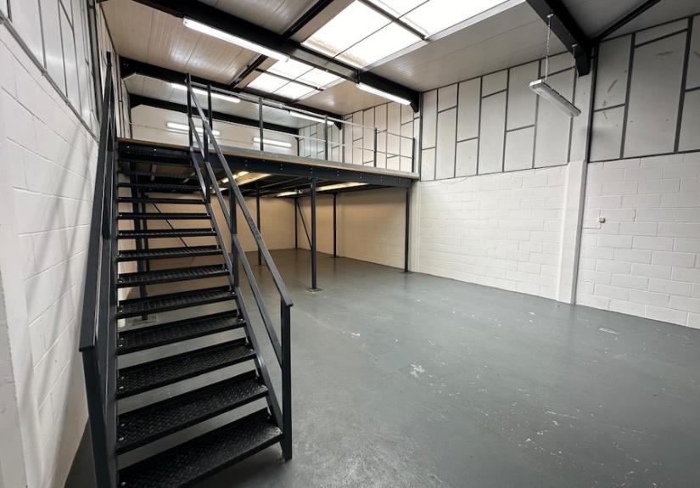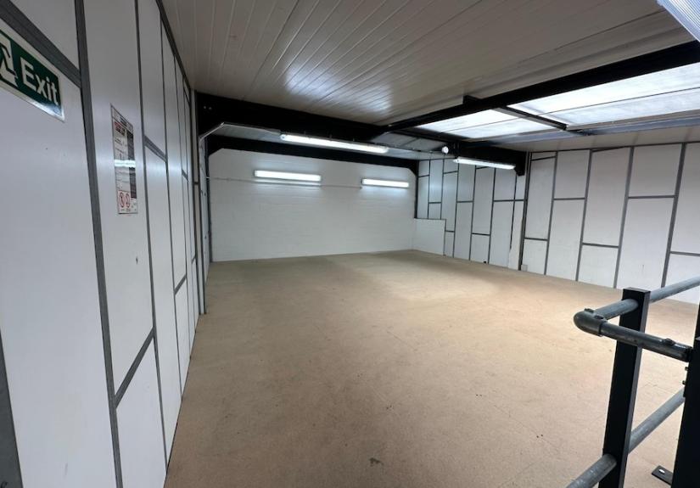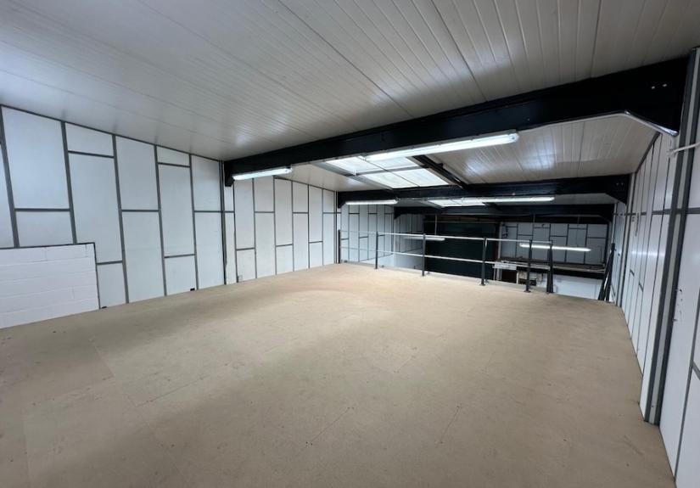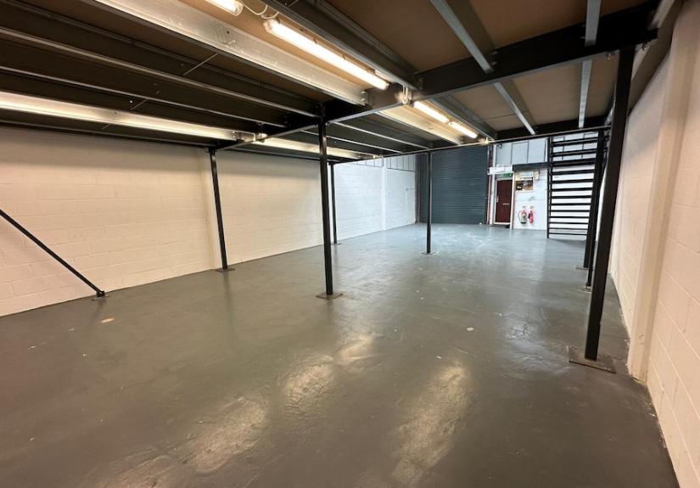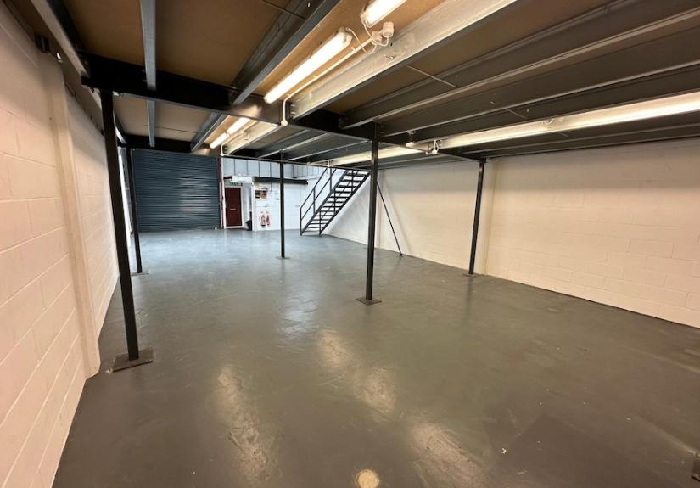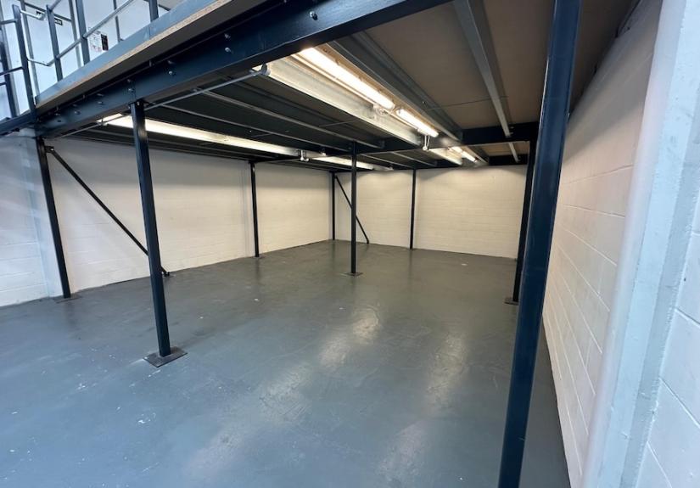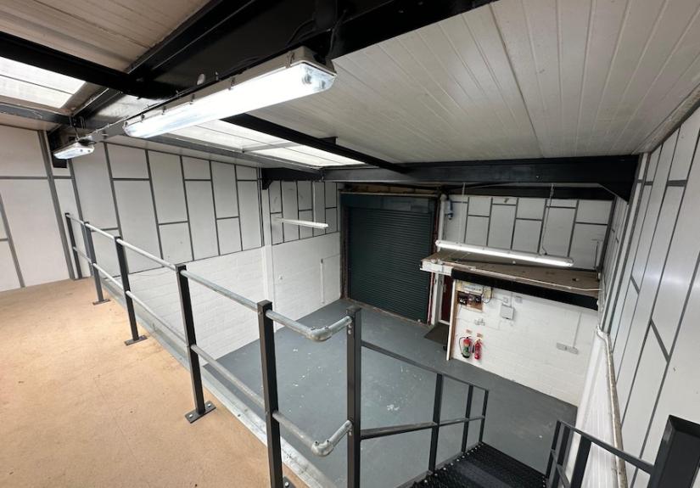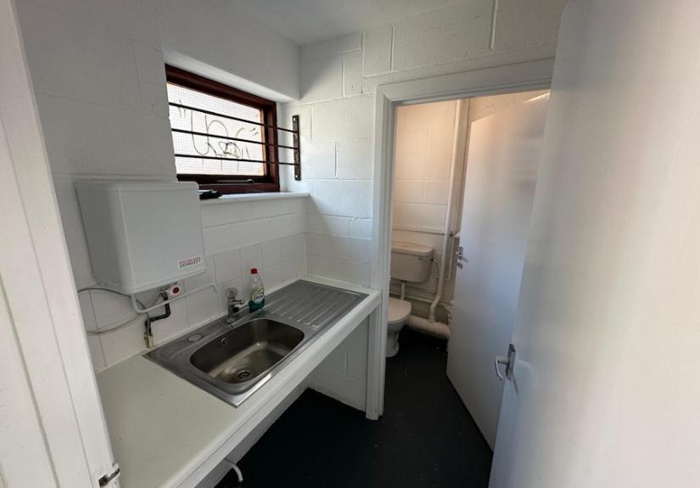Description
A rare opportunity to acquire a self-contained, open-plan industrial/warehouse unit in the city centre. The property features a first-floor steel-framed mezzanine, kitchen and WC facilities, and is equipped with two parking spaces and a loading bay area directly outside.
Ready for immediate occupation with flexible leasing options available.
Key Features
- Prime city centre industrial/warehouse unit
- First-floor steel-framed mezzanine
- 2 reserved parking spaces and loading bay outside
- New lease - flexible terms
Accommodation
Self-contained industrial/warehouse with first-floor steel-framed mezzanine arranged as follows:
Ground Floor
Industrial/Warehouse - 1,123 sq ft (104.3 m2)
- Internal Width (max): 23' 1"
- Internal Depth (max): 48' 8"
- Eaves Height: 16.21 ft (4.94 m)
Plus a kitchen/WC facility.
First Floor
Mezzanine Office - 567 sq ft (52.7 m2)
- Internal Width (max): 23' 1"
- Internal Depth (max): 24' 7"
- Eaves Height: 9.05 ft (2.76 m)
Total Accommodation (GIA): 1,690 sq ft (157 m2)
Amenities
- Strip LED lighting
- Three-phase electric power
- Two reserved parking spaces and a loading bay directly outside
- Electric roller shutter door
- Ground floor concrete industrial flooring
- Kitchenette and WC
- Keypad security alarm
Lease
A new lease is available on flexible leasing terms.
Guide Rent - £18,000 per annum exclusive.
Rent Review
By way of negotiation.
Repairing Liability
Full Repairing and Insuring.
Business Rates
Billing Authority: Brighton & Hove
- Description: Warehouse and premises
- Rateable Value: £18,250.00
- Rates Payable:
- Valid from 1 April 2023 to present
VAT
VAT will not be payable on the terms quoted.
Legal Fees
Each party is to pay their own legal fees incurred.
Viewing Arrangements
Strictly via prior appointment through Sole Agent Graves Jenkins (t: 01273 701070).

