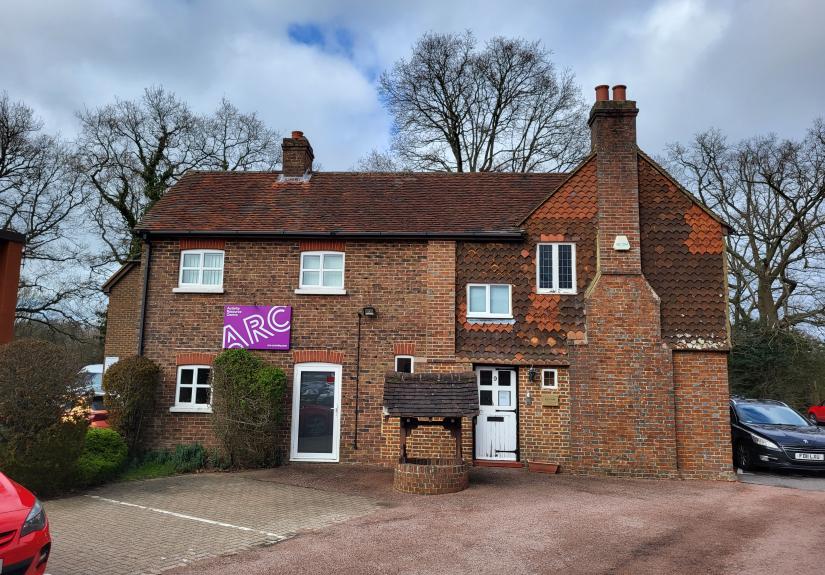Description
The property comprises a detached linked two storey listed office building providing a good range of open plan office areas. The property forms part of a courtyard office development within a secure gated environment with good parking ratio.
Key Features
- 14 allocated parking spaces
- Suitable for variety of uses (STNC)
- Would suit medical use in current configuration
- There is the option to open up the floors
Accommodation
The approximate net internal floor areas are as follows:
Ground: 1,609 sq ft (149.48 sq m)
First: 1,354 sq ft (125.79 sq m)
Total: 2,963 sq ft (275.27 sq m
Amenities
- Suspended ceilings with recessed lighting
- Perimeter trunking
- Open plan & cellular offices
- Gas fired central heating (not tested)
- Pleasant rural views from the rear offices
Lease
Available on a new effectively full repairing & insuring lease for a term to be agreed.
Rent
£19.50 per sq per annum exclusive
Service Charge
Service charge includes estate roads, car park and landscape maintenance. Charged at £1.25 per sq ft.
Services
Graves Jenkins has not checked and does not accept responsibility for any of the services within this property and would suggest that any in-going tenant or occupier satisfies themselves in this regard.
EPC
Rating D - 78
Business Rates
Rateable Value: £31,500
Rates Payable: £15,718.50 (2025/26)
Interested parties are advised to contact Crawley Borough Council Tel: 01293 438000 or www.crawley.gov.uk to verify this information.
VAT
VAT will be payable on the terms quoted.
Legal Fees
Each party to bear their own legal costs involved in the transaction.
AML
The proposed tenant will be required to satisfy all Anti Money Laundering requirements when Heads of Terms are agreed.
Viewing Arrangements
Strictly via prior appointment through sole Agents Graves Jenkins.

