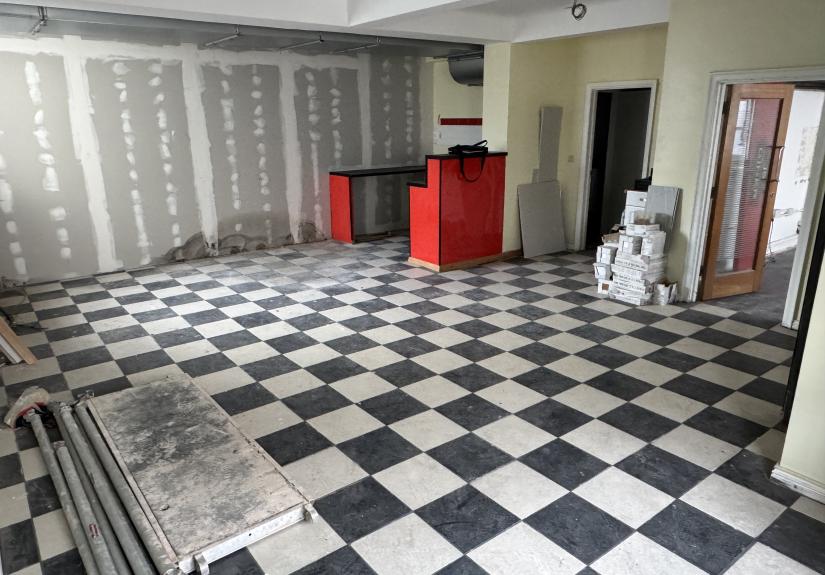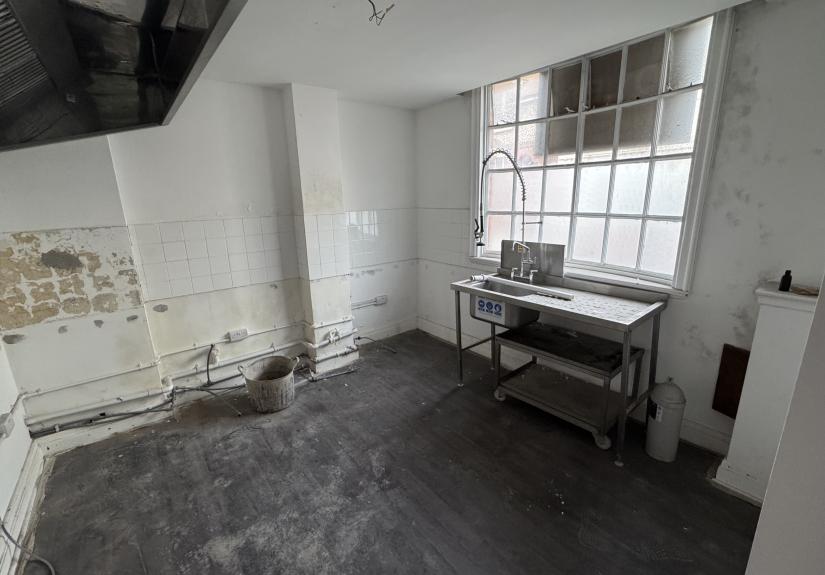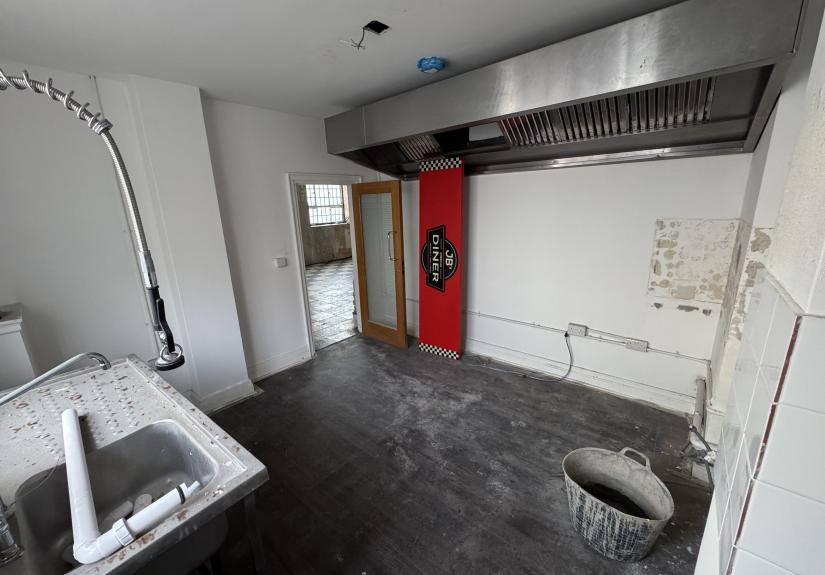Description
Former Lloyds Bank Ground Floor premises located on the ground floor of an attractive character building, featuring an impressive central entrance and elegant double sash windows. The interior layout is predominantly open-plan, offering a spacious and flexible configuration.
The property benefits from a recently installed extraction system (removable at the landlord’s discretion), a fitted WC facility, and a convenient rear parking space (available for an additional £1,000 per annum).
Key Features
- Prime High Street Location in Coastal Rottingdean
- Charming Character Building
- Tailored Fit-Out Opportunities with Key Features
- Excellent Transport Links and Vibrant Local Community
Accommodation
The Ground Floor is arranged as follows:
Main Trading/Sales Area – 546 sq ft (50.7 m2)
- Internal Width (Max): 22'10"
- Internal Depth (Max): 25'9"
Side Office/Kitchen Area – 144 sq ft (13.4 m2)
- Internal Width (Max): 12'
- Internal Depth (Max): 11'11"
Total Accommodation (NIA): 690 sq ft (64.1 m2) - plus a WC / Boiler Room (113 sq ft / 10.5 m2).
Presented in a near ‘shell’ condition, the premises provide a blank canvas for a tailored tenant fit-out. The landlord is open to offering a significant rent-free period, subject to the tenant's covenant strength and proposed lease terms.
Lease
A new lease is available on flexible leasing terms.
Guide Rent - £16,000 per annum exclusive.
Rent Review
By way of negotiation.
Repairing Liability
Full Repairing and Insuring via a service charge contribution.
Business Rates
Billing Authority: Brighton & Hove
To be reassessed.
VAT
VAT may be payable on the terms quoted.
Legal Fees
Each party is to pay their own legal fees incurred.
Viewing Arrangements
Strictly via prior appointment through Sole Agent Graves Jenkins (t: 01273 701070).







