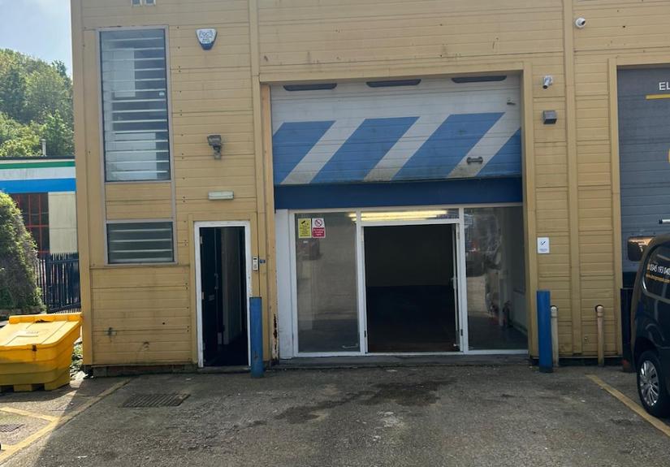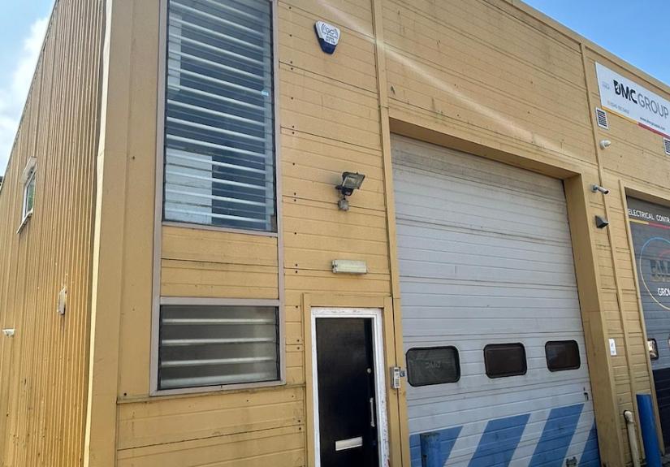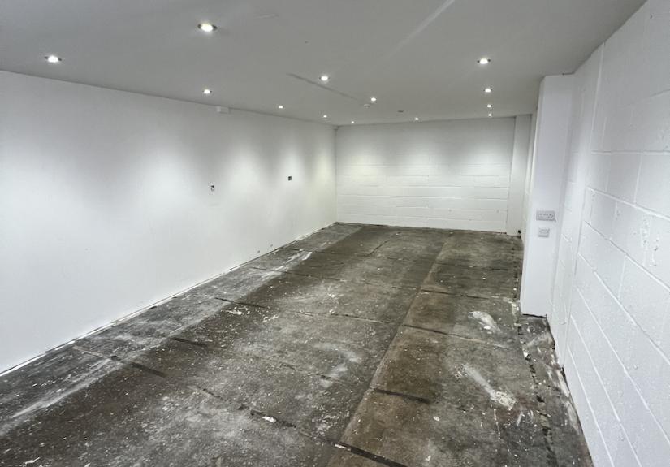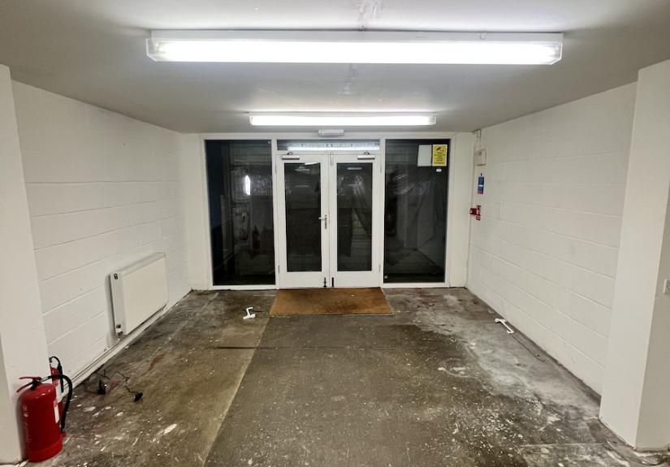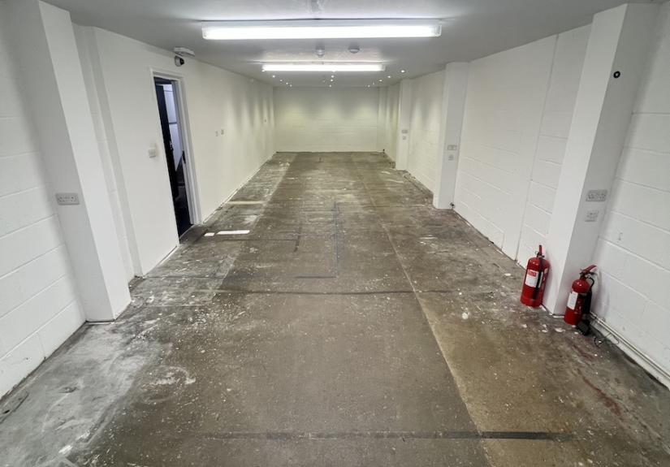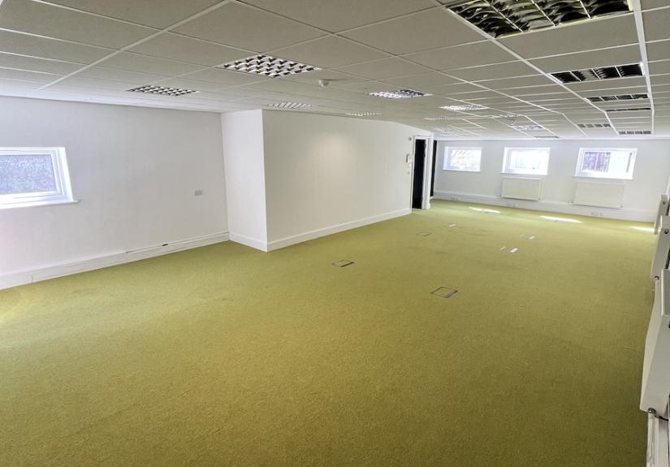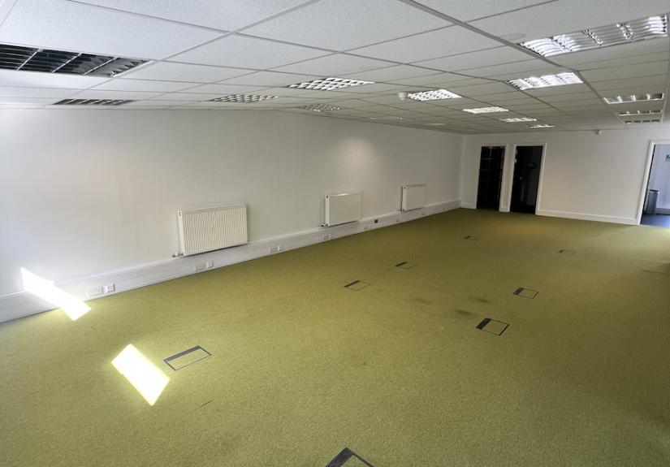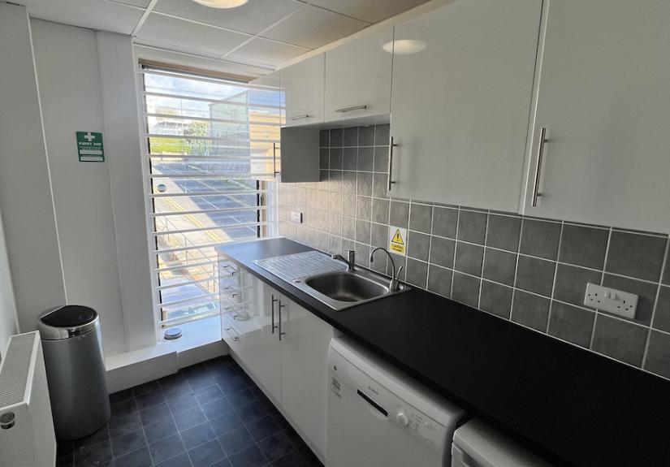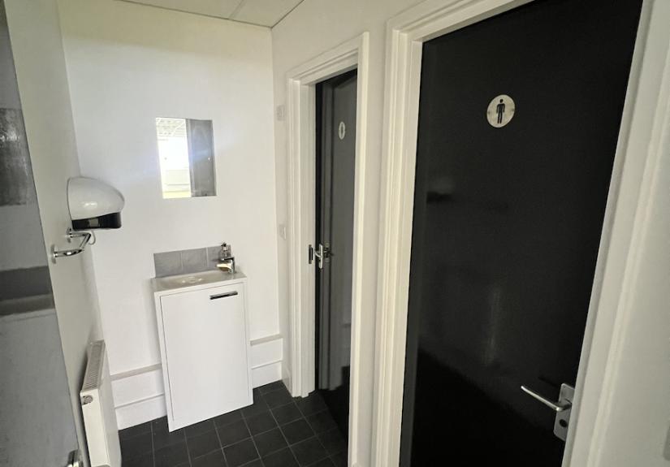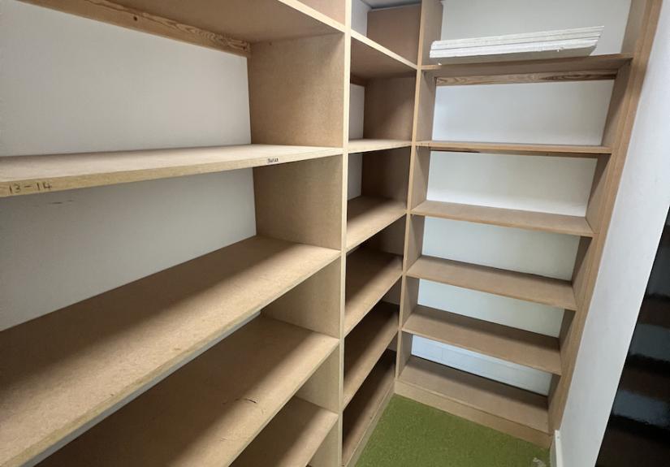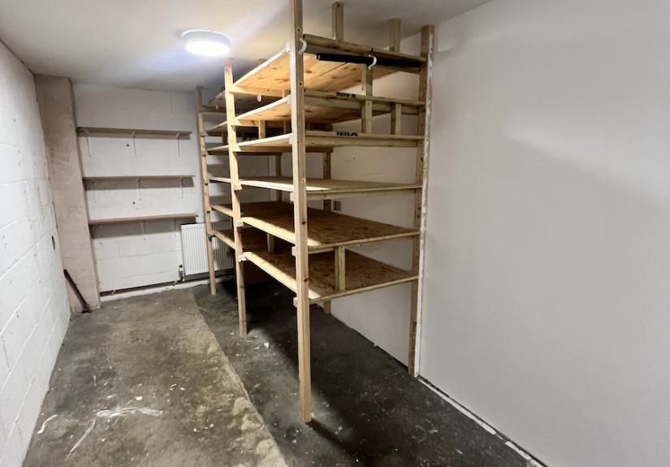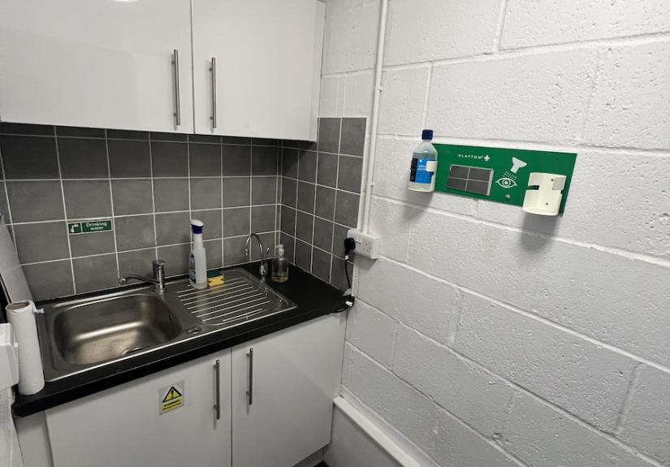Description
A prime industrial/warehouse facility with quality first-floor mezzanine office space, strategically positioned on the corner within an established industrial estate. Conveniently situated off the A27 Brighton by-pass, it offers ample parking, a loading bay and flexible leasing options for immediate occupancy.
Key Features
- Corner industrial/warehouse unit
- Quality mezzanine office
- 2 reserved parking spaces / loading area outside plus additional parking within the industrial estate
- New lease - flexible terms
Accommodation
Self-contained industrial/warehouse with first-floor mezzanine office arranged as follows:
Ground Floor
Industrial/Warehouse - 971 sq ft (90.2 m2)
- Internal Width (max): 46' 2"
- Internal Depth (max): 21'
- Eaves Height: 7.5 ft (2.3 m)
First Floor
Mezzanine Office - 798 sq ft (74.1 m2)
Plus a kitchen/storage/WC facility - 200 sq ft (18.6 m2)
Both floors are equipped with a kitchen, sufficient storage and WC facilities with the added advantage of approximately two designated parking spaces or loading areas directly outside and a further two parking spaces within the estate, providing convenient access for occupants and clientele alike.
Total Accommodation (GIA): 1,969 sq ft (182.9 m2)
Amenities
- Double-glazed wood double-door entrance
- Three-phase electric power
- Suspended ceiling
- Ground floor concrete industrial flooring
- Roller shutter door
- Recessed strip lighting
- Multiple Male/Female WCs with vanity units
- Double-glazed uPVC windows to most parts
- Multiple kitchen facilities with stainless steel single drainer sink
- First Floor carpet tiles with floor data boxes
- Gas-fired central heating throughout
- First Floor perimeter trunking
- x2 Reserved parking / Loading areas directly outside
- x2 Additional parking within the estate
Lease
A new lease is available on flexible leasing terms.
Guide Rent - £15,500 per annum exclusive.
Rent Review
By way of negotiation.
Repairing Liability
Full Repairing and Insuring.
Business Rates
To be re-assessed.
Potential Benefit from Small Business Rates Relief.
VAT
Rents are quoted exclusive of, but may be subject to VAT.
Legal Fees
Each party is to pay their own legal fees incurred.
Viewing Arrangements
Strictly via prior appointment through Sole Agent Graves Jenkins (t: 01273 701070).

