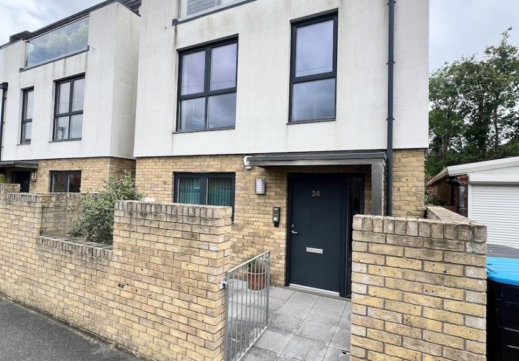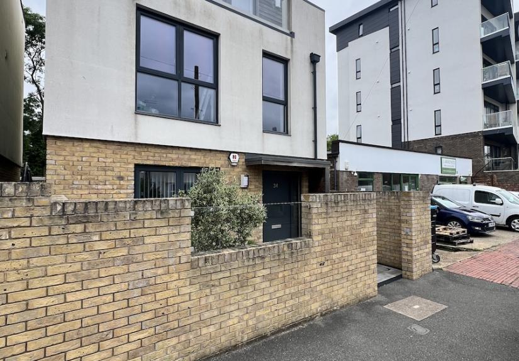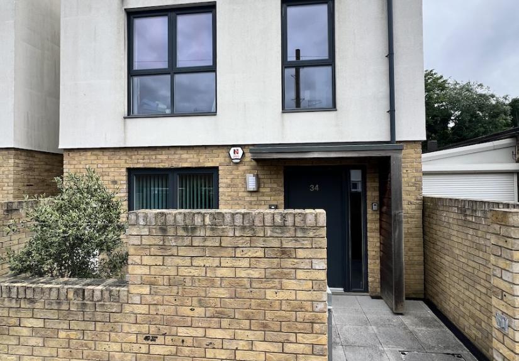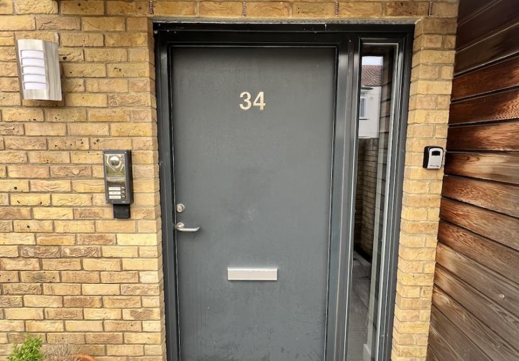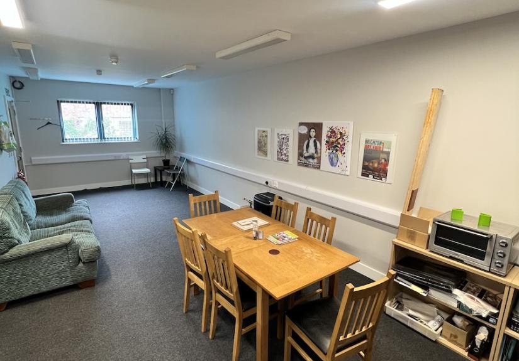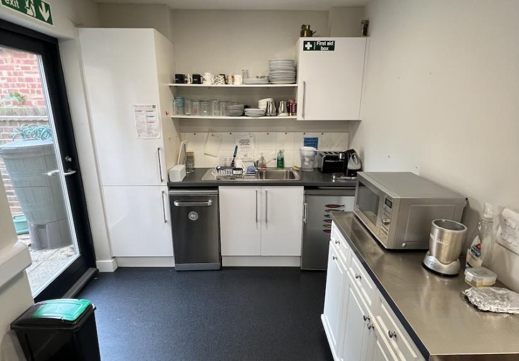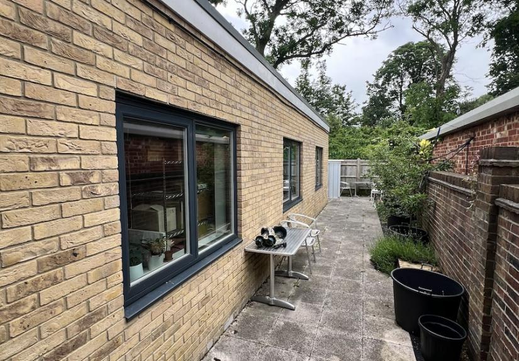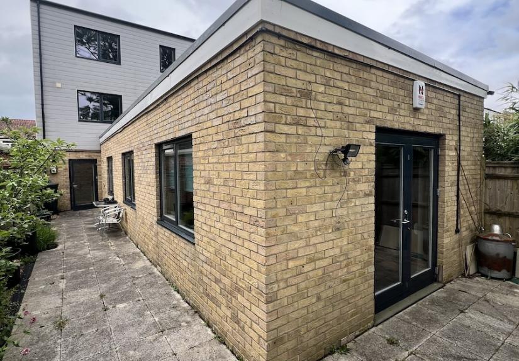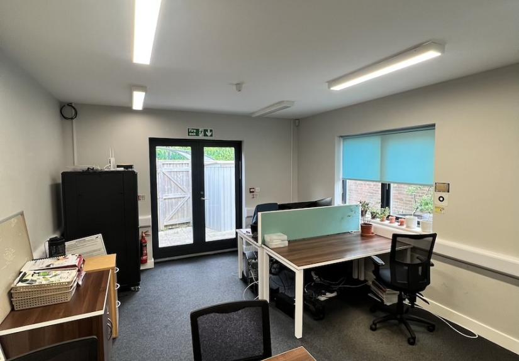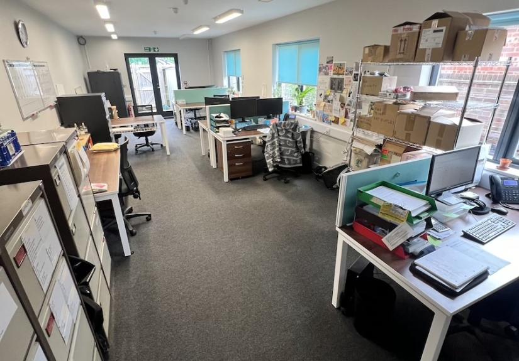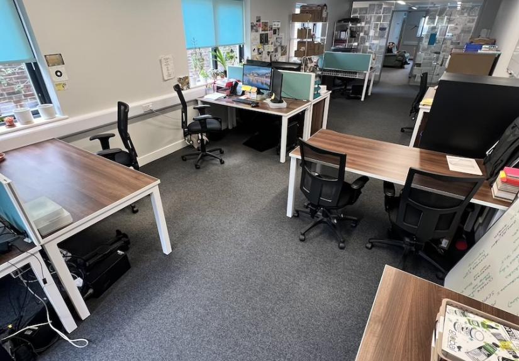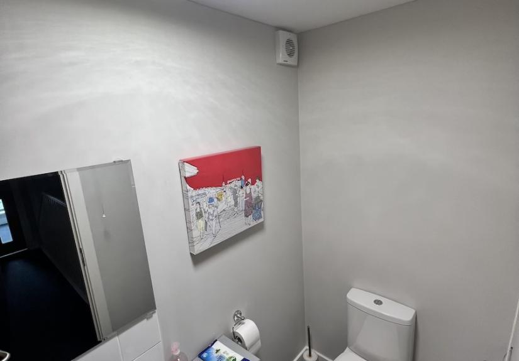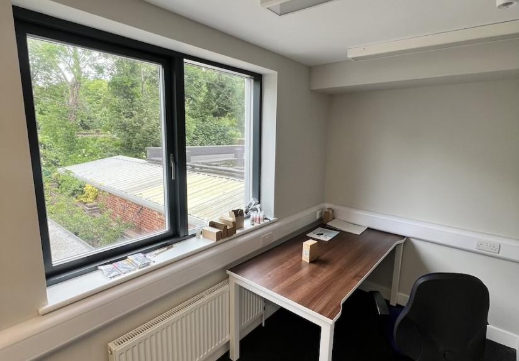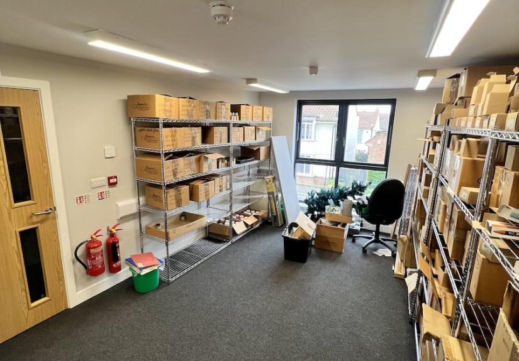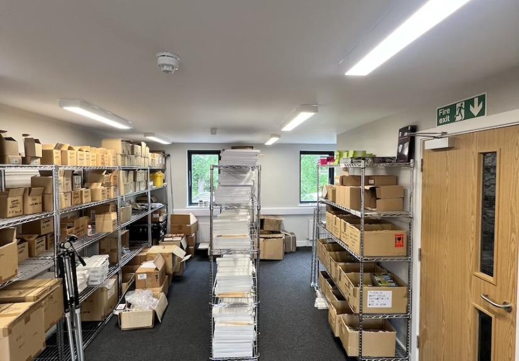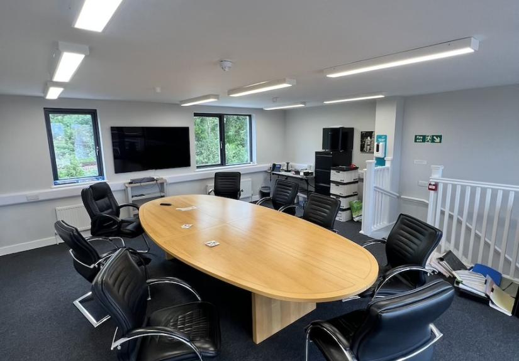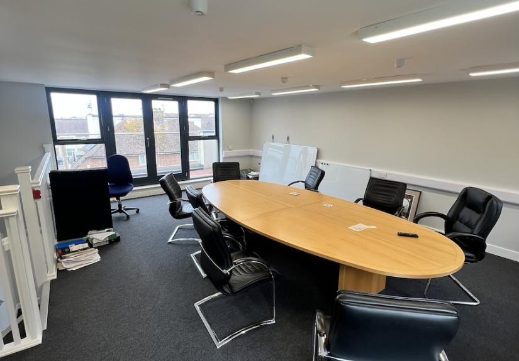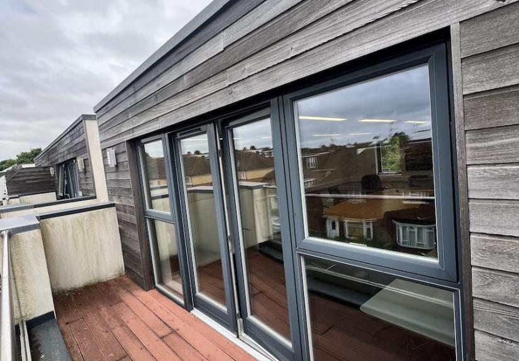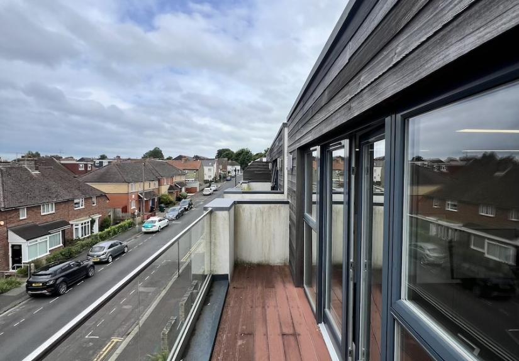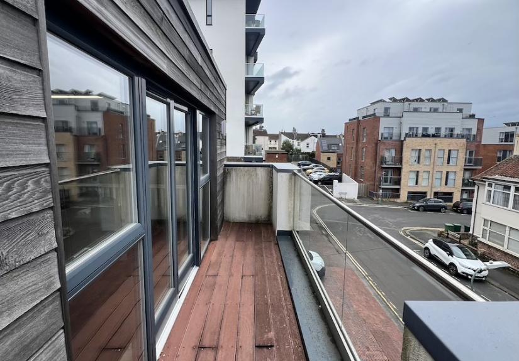Description
Built in 2017, this modern, three-storey office building offers a range of contemporary amenities and approximately seven tandem parking spaces. With an 'A' energy rating, it's south-facing orientation and prime location in the heart of Hove make it perfect for strategic business operations.
Key Features
- Quality & Professional Office
- Ready for Immediate Occupation
- Exclusive 'Tandem' Parking up to 7 Cars
- A - Energy Rating
Accommodation
Self-contained, end-of-terrace office building with exclusive rear 'tandem' parking area for up to seven cars and allowing for the following floor areas:
Ground Floor: 890 sq ft (82.7 m2)
First Floor: 357 sq ft (33.2 m2)
Second Floor: 395 sq ft (36.7 m2)
Total Office Accommodation: 1,642 sq ft (152.6 m2)
Amenities
- Secure yard/patio area from ground floor offices.
- South facing balcony from second floor office.
- Fully carpeted throughout
- Double-glazed white powder-coated aluminium windows
- Perimeter trunking
- PIR ceiling-mounted strip lighting
- Galley kitchen facilities
- Underfloor central heating system (Ground Floor)
- Gas-fired central heating system (First and Second Floor)
- Fully integrated fire detection system with emergency lighting
- Security alarm system
- Ample natural light
- Modern-style doors and joinery
- Up to 7 rear 'tandem' car parking spaces
- Cycle rack in the yard
- Modern WC facilities
Lease
For a term to be negotiated.
Guide Rental - £32,500 per annum, exclusive (£22.50 / sq ft).
Rent Review
By negotiation.
Repairing Liability
Full Repairing & Insuring.
Business Rates
Billing Authority: Brighton & Hove
- Description: Office and premises
- Rateable Value: £22,250.00
- Rates Payable:
- Valid from 1 April 2023 to present
VAT
The property is elected for VAT, therefore VAT will be chargeable on the terms quoted.
Legal & Professional Fees
Each party is to pay their own legal and professional costs.
Viewing Arrangements
Strictly via prior appointment through Sole Agent Graves Jenkins (01273 701070).

