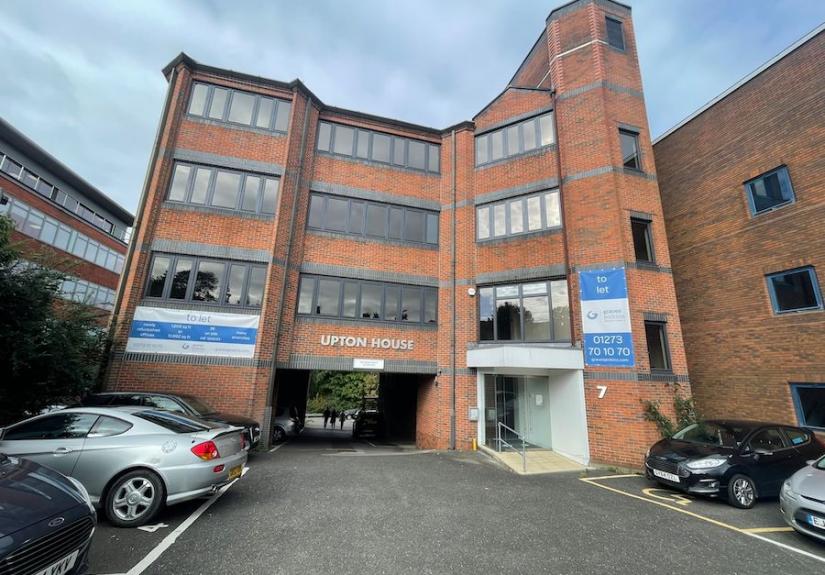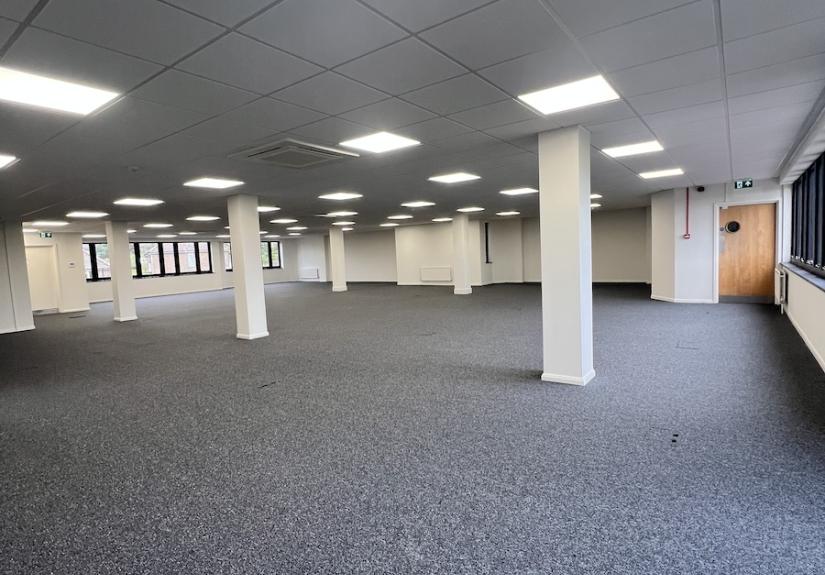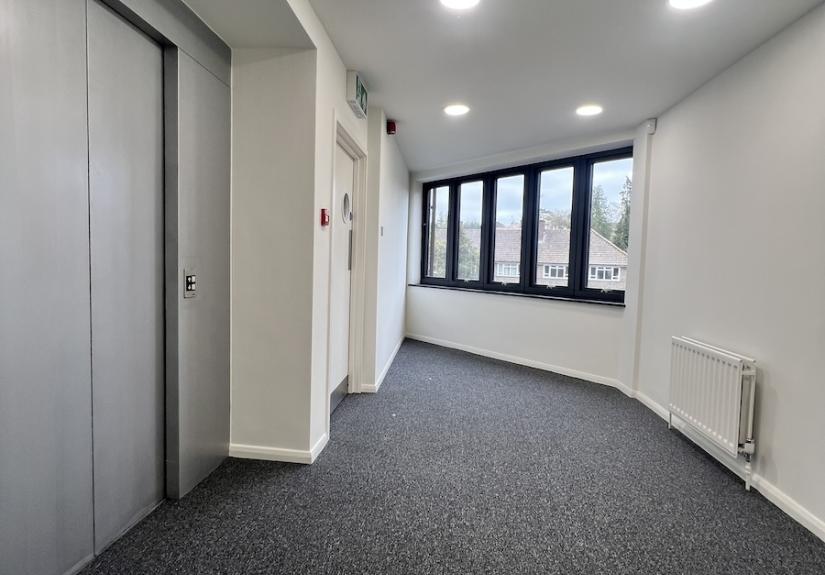Description
Upton House is a purpose-built office building arranged over Lower Ground, Ground, and three upper floors, occupying a prominent position on Perrymount Road, Haywards Heath’s established professional and commercial core. The property benefits from landscaped surroundings and secure on-site parking for up to 38 vehicles.
Haywards Heath is an affluent and well-connected commuter town, ideally situated between London and Brighton. The town offers direct rail links to London Victoria, London Bridge, and Brighton from Haywards Heath Station, which is within walking distance of the property. The nearby A23 provides swift access to the M23, M25, Gatwick Airport, and the wider South East road network.
The building offers a range of flexible, newly refurbished office suites, presented in excellent condition and available for immediate occupation.
Key Features
- Modern, Refurbished Office Building
- Prime Location on Haywards Heath’s Professional Hub
- Direct Rail Links to London and Brighton
- 38 Secure Onsite Car Parking Spaces
Accommodation
Self-contained refurbished office accommodation is arranged as follows:
Lower Ground Floor: 969 sq ft (90 m2)
Ground Floor: 689 sq ft (64 m2)
First Floor: 3,068 sq ft (285 m2)
Second Floor: 3,068 sq ft (285 m2)
Third Floor: 3,068 sq ft (285 m2)
Total Accommodation (NIA): 10,862 sq ft (1,009 m2)
38 on-site car parking spaces to include 1 disabled space.
Amenities
- Virtual open-plan office layouts
- New Panasonic VRF air conditioning units on each floor, offering both heating and cooling
- New suspended ceiling systems with energy-efficient LED lighting
- New carpet tiles fitted throughout
- Full internal and external redecoration
- Newly refurbished WCs with vinyl flooring on each floor
- Refurbished and repainted double-glazed windows throughout
- Car park recently relined
- Excellent levels of natural light across all office areas
- OTIS 8-person passenger lift serving all floors
- Data boxes installed on most floors for enhanced connectivity
Lease
A new lease is available for a term to be negotiated.
Lower Ground Floor: £18,500 per annum, exclusive (£19 psf) - UNDER OFFER
Ground Floor: £13,750 per annum, exclusive (£20 psf) - UNDER OFFER
First Floor: £61,250 per annum, exclusive (£20 psf) - UNDER OFFER
Second Floor: £61,250 per annum, exclusive (£20 psf)
Third Floor: £61,250 per annum, exclusive (£20 psf)
Total Accommodation: £216,000 per annum, exclusive
Floors can be let together or separately.
Rent Review
By negotiation.
Repairing Liability
Full Repairing and Insuring basis via a service charge, which is currently estimated at £3.12 per square foot for the year ending 31 December 2025.
The service charge is apportioned as follows:
- Lower Ground Floor: £3,020.49 (8.91%)
- Ground Floor Office: £2,149.26 (6.34%)
- First Floor Office: £9,576.75 (28.25%)
- Second Floor Office: £9,576.75 (28.25%)
- Third Floor Office: £9,576.75 (28.25%)
Business Rates
Billing Authority: Mid Sussex
- Description: Offices and premises
- Rateable Value: £163,000
- Rates Payable:
- Valid from 1 April 2023 to present
VAT
VAT will not be payable on the terms quoted.
Legal & Professional Fees
Each party is to pay their own legal and professional fees incurred.
Viewing Arrangements
Strictly via prior appointment through Sole Agent Graves Jenkins (t: 01273 701070).





