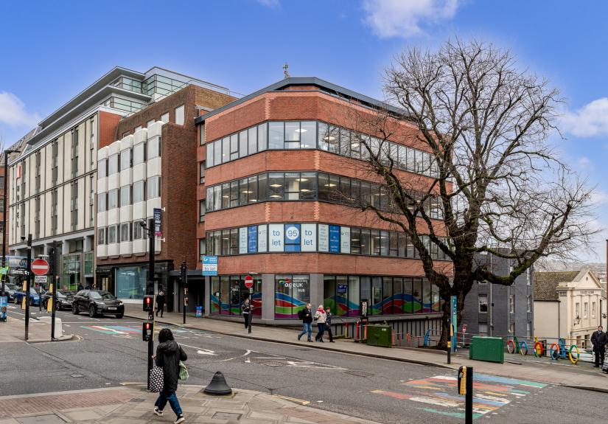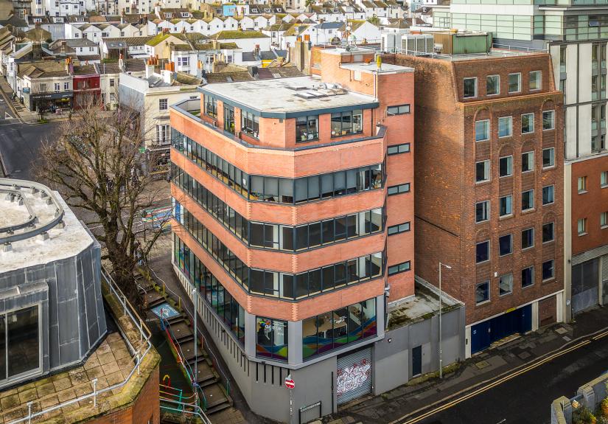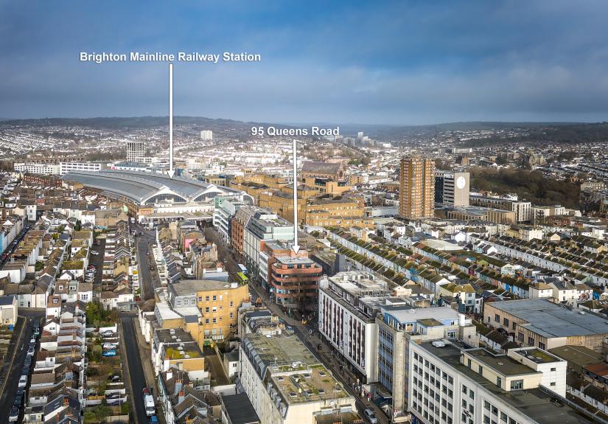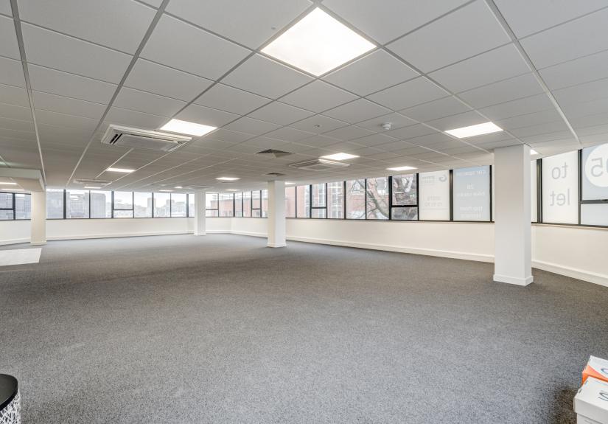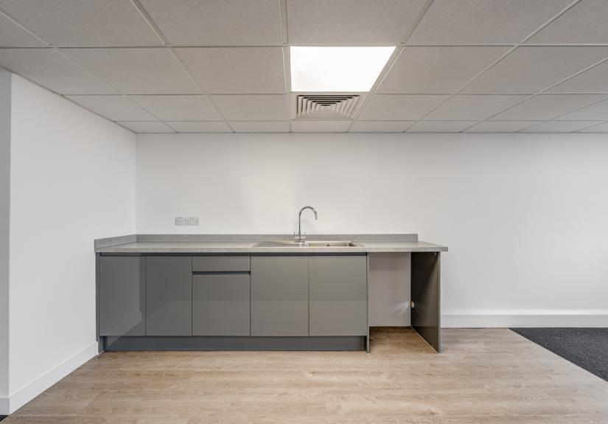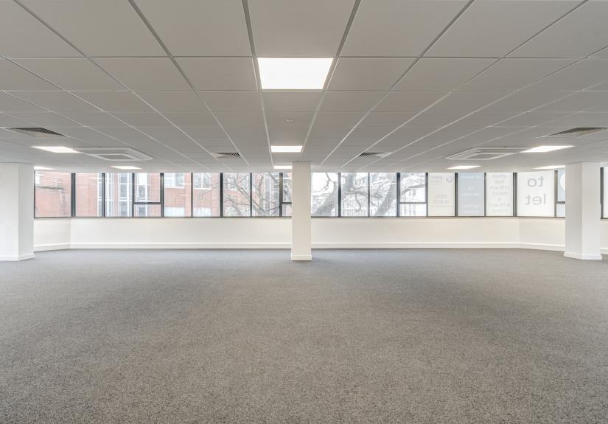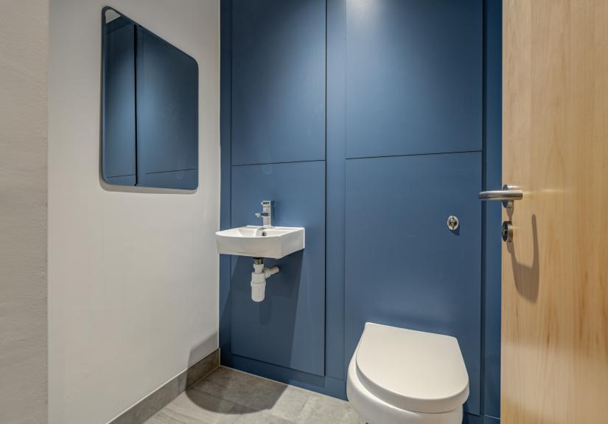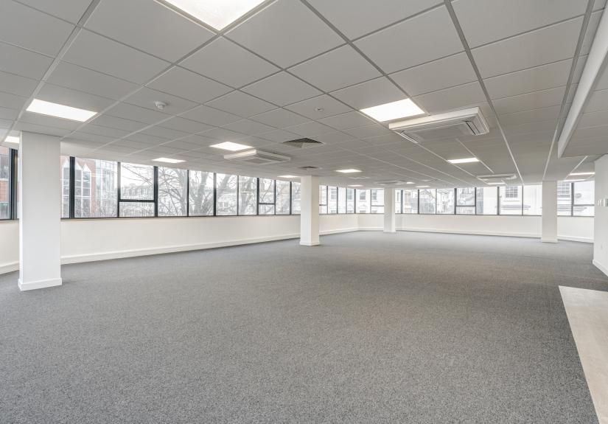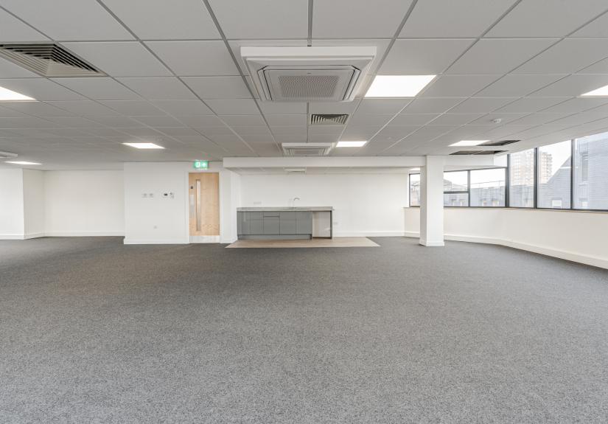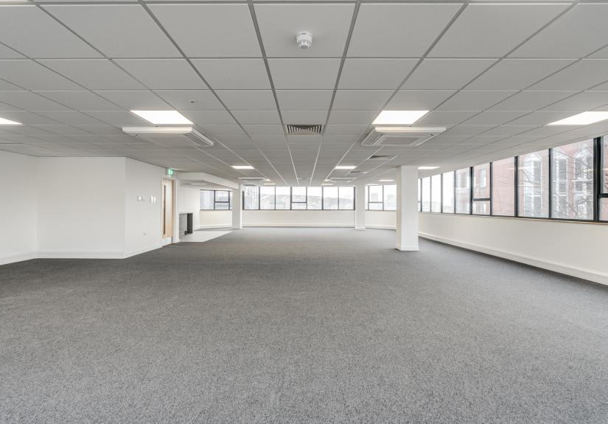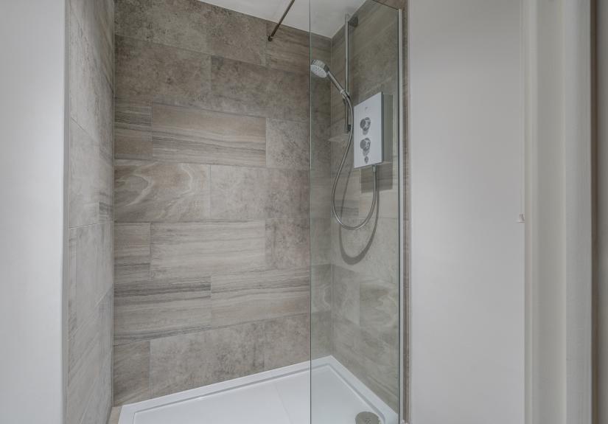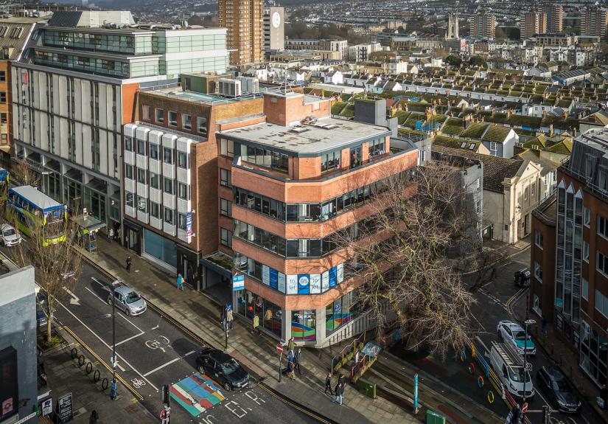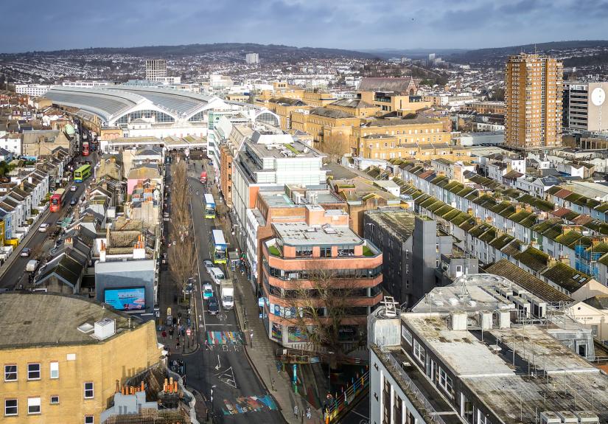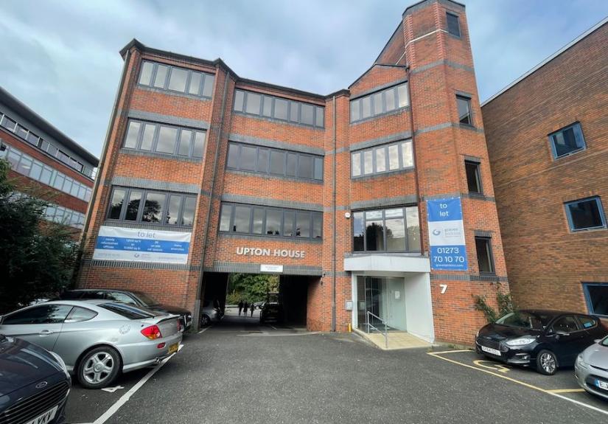Description
A unique opportunity to lease a floor or the entirety of a state-of-the-art office building within the prestigious Sussex County Cricket Ground. This established location is poised for further regeneration, promising an even more enriched environment for any business operations.
Key Features
- Excellent 3-storey new office / medical building (B1/D1 use)
- Available as a whole or on a floor-by-floor basis
- Located on a busy thoroughfare at the main entrance to the Sussex County Cricket Ground
- NOW FULLY LET
Accommodation
The offices have the following internal floor measurements:
Ground Floor: 3,017 sq ft (280.3 m2) NOW LET
First Floor: 3,433 sq ft (319 m2) NOW LET
Second Floor: 3,452 sq ft (320.7 m2) NOW LET
Total Accommodation (Net Internal Area): 9,902 sq ft (920 m2)
There are 13 allocated on-site parking spaces - the club reserves the right to reduce the parking to 8 spaces on match and entertainment days.
Amenities
- Contemporary, brand-new accommodation with a wide-aspect glass facade.
- Built to highly efficient, sustainable standards.
- Allocated on-site parking.
- Part of the successful Phase One development comprising 37 residential apartments (all sold).
- Ground Floor public house/restaurant (pre-let) and a purpose-built 9,902 sq ft (920 m2) office building.
- Area to be further enhanced as part of a proposed master plan with purpose-built five-star conference facility and improved cricket facilities.
The Development
The Tate Offices form part of Phase One of the overall Sussex County Cricket Club development plan, which is focused on developing the Southwest corner of the ground. This phase also includes the construction of a new nine-storey mixed-use building comprising 37 residential apartments, all successfully sold off-plan, and a prominent ground floor public house/ restaurant which has been pre-let to Indigo Group.
The purpose-built Tate Offices are positioned to the rear of The Tate Residences and are split over the ground, first and second floors. Offering a total of 9,902 sq ft (920 m2) suitable for B1 office or D1 healthcare use, the space could be let on a floor-by-floor basis or as a whole.
Additional Phases for the development are also being proposed which will further enhance the local area, including a five-star conference facility and improvements to the cricket ground and facilities.
Lease
A new lease is available for a term to be negotiated.
Guide rent £26.50/sq ft exclusive.
Rent Review
By negotiation.
Repairing Liability
Full Repairing & Insuring by way of service charge.
Further details are available on request.
Business Rates
To be assessed.
VAT
VAT is to be charged on the quoting terms.
Legal Fees
The in-going Tenant is to be responsible for the Landlord’s reasonable legal fees unless otherwise agreed.
Viewing Arrangements
Strictly via prior appointment through joint sole agents Graves Jenkins (t: 01273 701070) and Stiles Harold Williams.



























