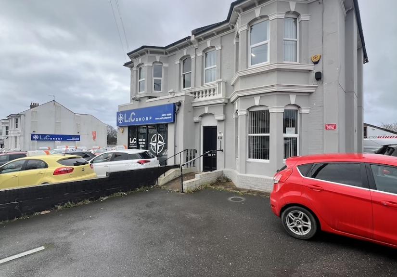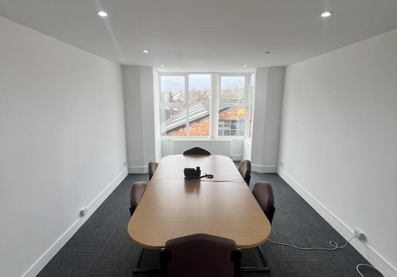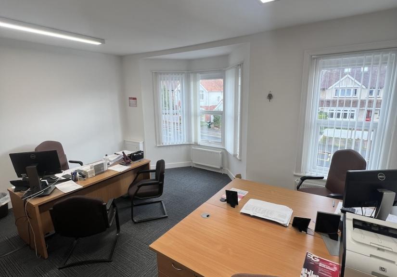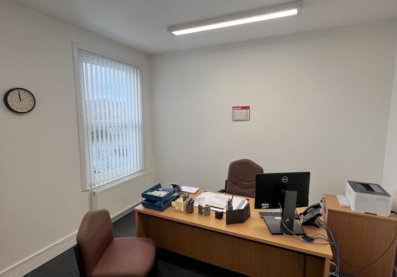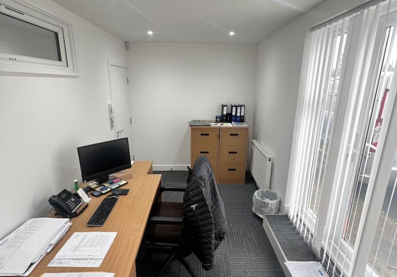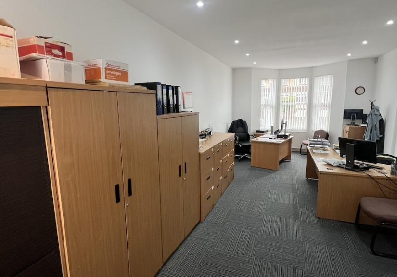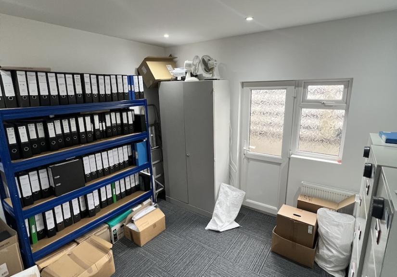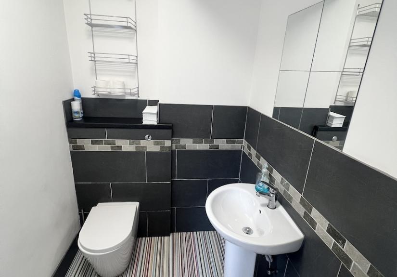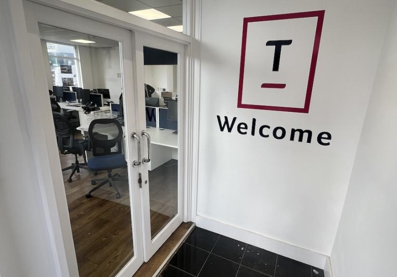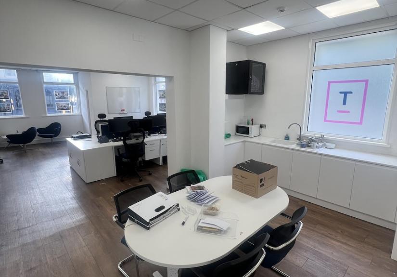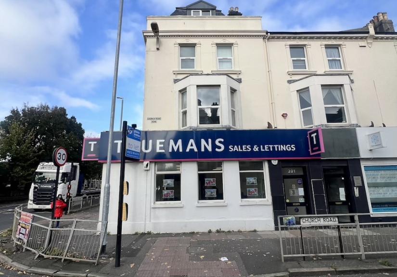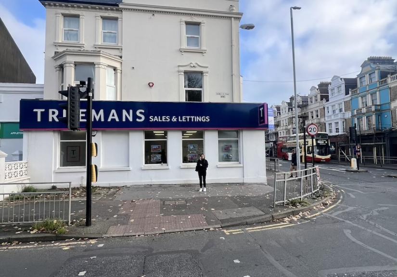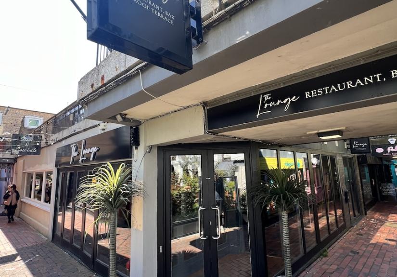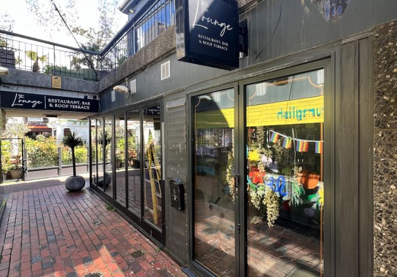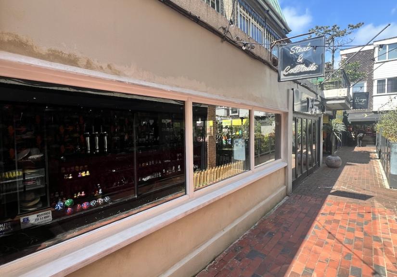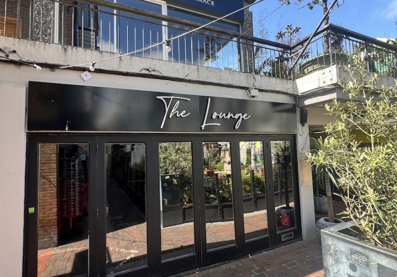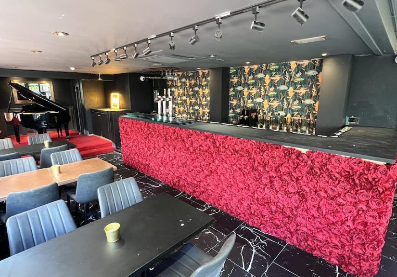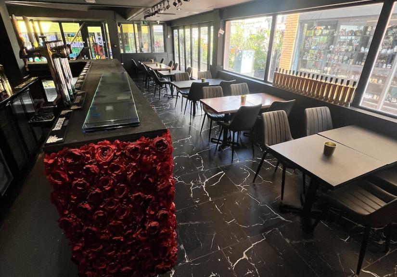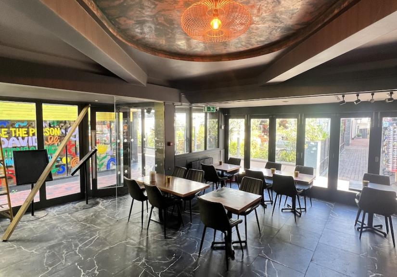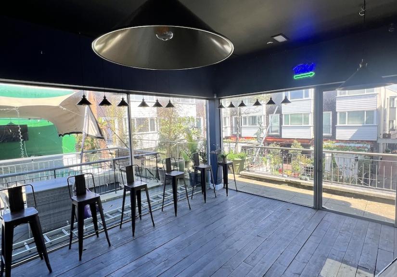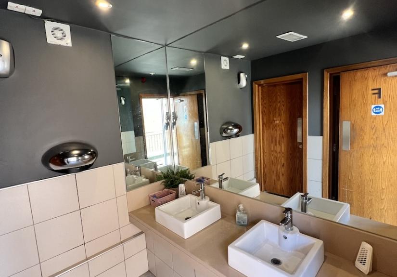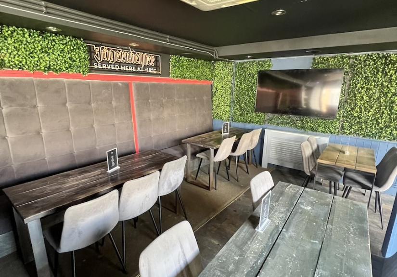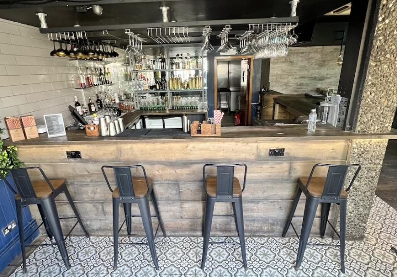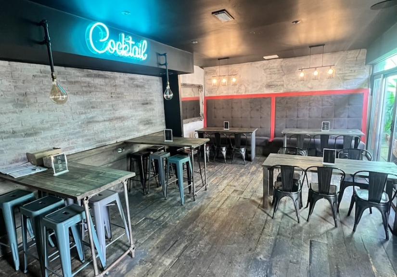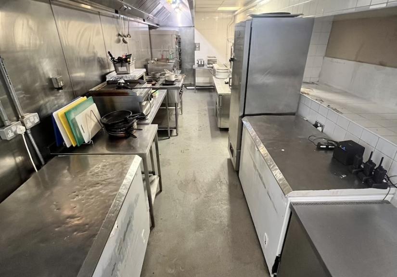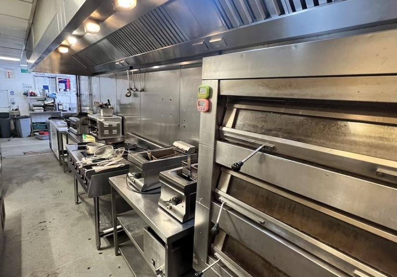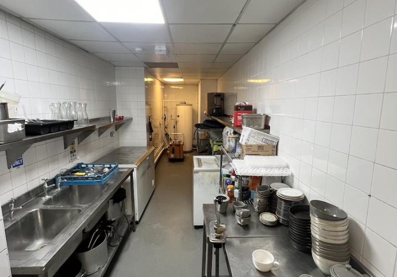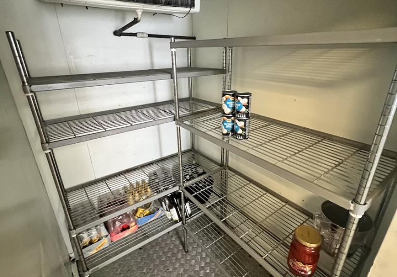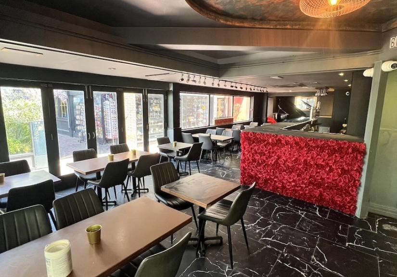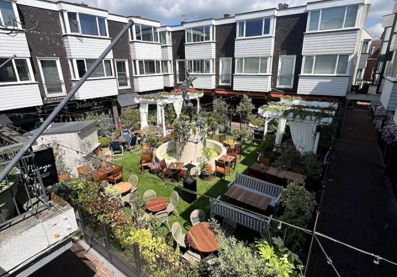Description
A refurbished office building over two floors, offering high-quality workspace with modern finishes throughout. The property benefits from excellent natural light, well-configured floor plates, and a high level of on-site parking for up to seven vehicles.
Now available for immediate occupation for a flexible term to be negotiated.
Key Features
- Newly refurbished office building
- On-site parking for up to seven vehicles
- Well-configured workspace with good natural light
- Close proximity to Portslade Station
Accommodation
Ground floor entrance leading to the main hallway, providing access to ground-floor offices, rear landing, and first-floor offices, arranged as follows:
Ground Floor: 612 sq ft (56.9 m2) - To include a kitchen and DDA-compliant male and female WCs at the rear, with a rear exit door leading to a service road.
- Front Office: 28' 1" into bay x 12' 11" - 362 sq ft.
- Side Office: 7' 9" x 14' 7" - 113 sq ft.
- Rear Office: 11' 6" x 11' 11" - 137 sq ft.
Rear Landing: 514 sq ft (47.8 m2)
- Rear Office: 11' 8" x 20' 6", plus 5' 2" x 4' 11" - 264 sq ft.
- Side Office: 11' 6" x 21' 10" - 250 sq ft.
First Floor: 378 sq ft (35.1 m2)
- Front Office: 17' 1" x 13' 6", plus bay 8 x 2' 5" - 248 sq ft.
- Side Office: 11' 1" x 11' 10" - 130 sq ft.
Total Office Accommodation Available: 1,504 sq ft (139.7 m2)
Amenities
- 200 metres from Portslade Mainline Station
- Newly refurbished office accommodation
- Ample on-site parking
- Double-glazed windows for insulation and efficiency
- New carpet tiles and lino flooring throughout
- Secure entry phone system
- Abundant natural light throughout
- Modern LED spotlighting and strip lighting
Lease
A new lease for a term to be negotiated.
Commencing Rent: £27,500 per annum, exclusive.
Rent Review
By negotiation.
Repairing Liability
Effective Full Repairing and Insuring.
Business Rates
- Billing Authority: Brighton & Hove
- Description: Office and premises
- Rateable Value: £16,250
- Rates Payable: £-
- Valid from 1 April 2023 (current)
VAT
VAT will not be payable on the terms quoted.
Legal Fees
Each party is to pay for their own legal fees incurred.
Viewing Arrangements
Strictly via prior appointment through Sole Agent Graves Jenkins (t: 01273 701070).


